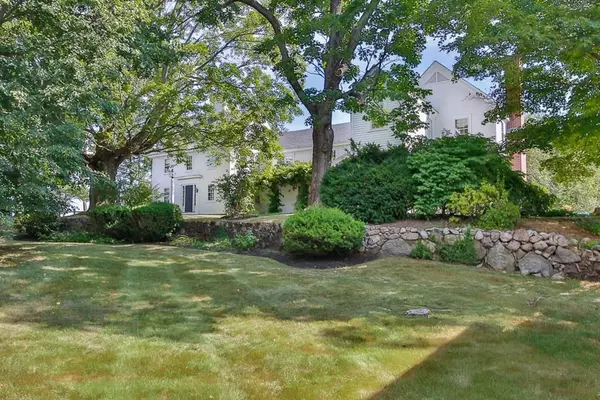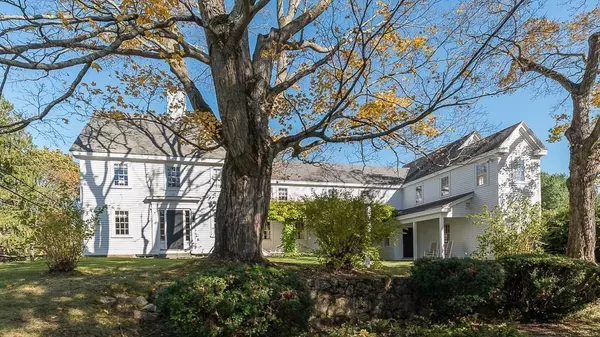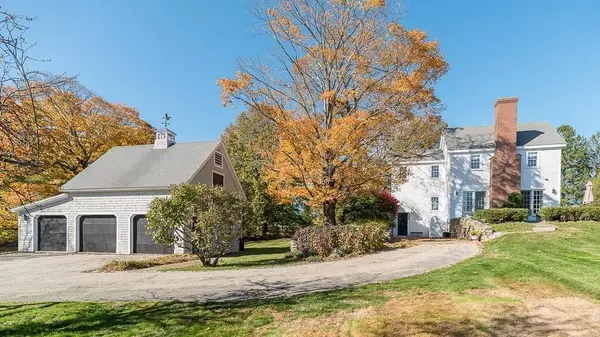For more information regarding the value of a property, please contact us for a free consultation.
2 Hunter Lane Hamilton, MA 01982
Want to know what your home might be worth? Contact us for a FREE valuation!

Our team is ready to help you sell your home for the highest possible price ASAP
Key Details
Sold Price $1,225,000
Property Type Single Family Home
Sub Type Single Family Residence
Listing Status Sold
Purchase Type For Sale
Square Footage 4,175 sqft
Price per Sqft $293
MLS Listing ID 72713399
Sold Date 11/02/20
Style Colonial, Antique
Bedrooms 6
Full Baths 2
Half Baths 1
HOA Y/N false
Year Built 1790
Annual Tax Amount $20,351
Tax Year 2020
Lot Size 2.070 Acres
Acres 2.07
Property Description
Renovated and stylish 6-bedroom Colonial Farmhouse on 2+ acres in beautiful Hamilton. Nestled in an estate setting off of iconic Bridge Street, this circa 1790 gem has been thoughtfully expanded and updated for today's living while preserving its antique charm. Large private yard with stone patio and deck and surrounded by pastures and conserved land. The center of the living space is a bright and well-appointed kitchen with island, office area, adjacent dining room, and pantry. Fireplaced family room, cozy formal dining and living rooms, mudroom and half bath complete the first floor. Front and back stairways lead to 4 bedrooms and 2 full baths on the 2nd floor including a large master suite with bath, plus 2 bedrooms on the 3rd floor. Finished lower level game room. Central air, 7 fireplaces, 3 car heated detached garage/barn with loft. Easy access to highways and trains for commuters and located in the highly rated Hamilton Wenham Regional School System. One of a kind!
Location
State MA
County Essex
Zoning R1A
Direction Bay Rd. (Rt.1A) to Bridge to Hunter Ln. OR Essex St. (Rt. 22) to Sagamore to Bridge to Hunter Ln.
Rooms
Family Room Closet/Cabinets - Custom Built, Flooring - Wood, French Doors, Exterior Access
Basement Partial, Partially Finished, Interior Entry, Bulkhead, Sump Pump
Primary Bedroom Level Second
Dining Room Flooring - Wood, Chair Rail
Kitchen Flooring - Wood, Dining Area, Pantry, Kitchen Island, Cabinets - Upgraded, Exterior Access, Wine Chiller, Gas Stove
Interior
Interior Features Closet, Closet/Cabinets - Custom Built, Game Room, Mud Room, Bedroom
Heating Forced Air, Oil
Cooling Central Air
Flooring Wood, Tile, Carpet, Flooring - Wall to Wall Carpet, Flooring - Stone/Ceramic Tile, Flooring - Wood
Fireplaces Number 7
Fireplaces Type Dining Room, Living Room, Master Bedroom, Bedroom
Appliance Range, Dishwasher, Microwave, Refrigerator, Washer, Dryer, Oil Water Heater, Tank Water Heater, Utility Connections for Gas Range, Utility Connections for Electric Dryer
Laundry Closet/Cabinets - Custom Built, Flooring - Stone/Ceramic Tile, Electric Dryer Hookup, Washer Hookup, Second Floor
Exterior
Exterior Feature Storage, Professional Landscaping, Garden, Outdoor Shower, Stone Wall
Garage Spaces 3.0
Community Features Public Transportation, Shopping, Pool, Tennis Court(s), Park, Walk/Jog Trails, Stable(s), Golf, Medical Facility, Bike Path, Conservation Area, Highway Access, House of Worship, Marina, Private School, Public School, T-Station, University
Utilities Available for Gas Range, for Electric Dryer, Washer Hookup
Waterfront Description Beach Front, Ocean
View Y/N Yes
View Scenic View(s)
Roof Type Shingle
Total Parking Spaces 8
Garage Yes
Building
Lot Description Corner Lot, Easements, Level
Foundation Irregular
Sewer Private Sewer
Water Public
Architectural Style Colonial, Antique
Schools
Elementary Schools Hamilton Wenham
Middle Schools Miles River
High Schools Hamilton Wenham
Others
Senior Community false
Read Less
Bought with Lanse Robb • LandVest, Inc.
GET MORE INFORMATION



