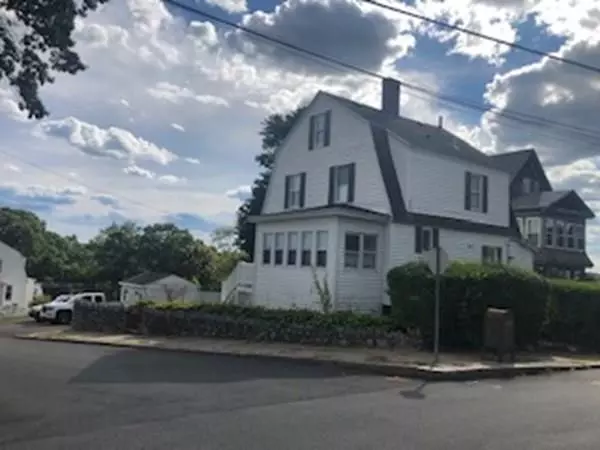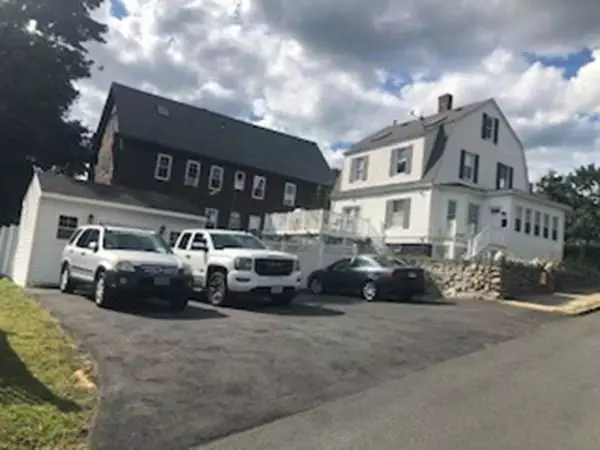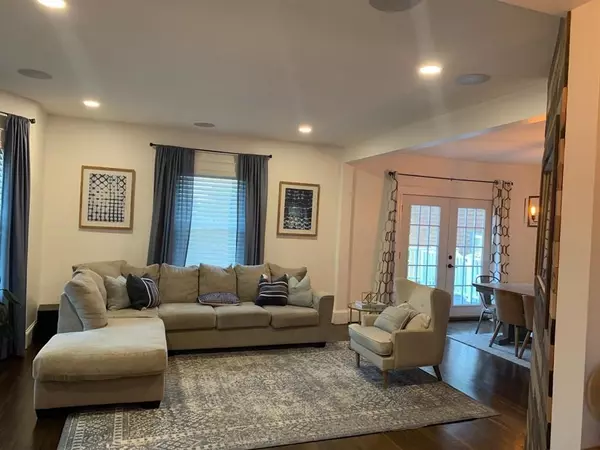For more information regarding the value of a property, please contact us for a free consultation.
42 Nesmith Lawrence, MA 01841
Want to know what your home might be worth? Contact us for a FREE valuation!

Our team is ready to help you sell your home for the highest possible price ASAP
Key Details
Sold Price $400,000
Property Type Single Family Home
Sub Type Single Family Residence
Listing Status Sold
Purchase Type For Sale
Square Footage 1,639 sqft
Price per Sqft $244
Subdivision Tower Hill Area
MLS Listing ID 72718045
Sold Date 10/30/20
Style Colonial
Bedrooms 3
Full Baths 1
Half Baths 1
HOA Y/N false
Year Built 1940
Annual Tax Amount $3,128
Tax Year 2020
Lot Size 6,098 Sqft
Acres 0.14
Property Description
A Must see. Gorgeous, neat, single family house with tons of updates in a desirable Tower Hill Area with 6 rooms, 3 bedrooms and 1 1/2 bathrooms and new hot top parking space for 4 cars. Hardwood floor throughout entire house.The family room has new home theater-surround sound system, ceiling speakers, 4K recess lights and french doors that open to mudroom. The dining room with chandelier and open concept connected to the new built kitchen with 36 Inch top maple cabinets, new sunny stainless steel all high end KITCHEN-AID appliance and quartz countertops, farmer sink, french doors that open to a new composite decking deck. Upstairs you will find the master bedroom, two additional bedrooms and update full bathroom. Updated electric system, whole house is rewired, two new electrical panels with automatic alpha breakers. Two separate new HVAC systems:100K BTU and 60K BTU each. Smart home technology with wireless thermostat and wireless house video camera. Laundry room. Shed 12x24.
Location
State MA
County Essex
Area North Lawrence
Zoning RES
Direction Riverside Drive to Nesmith St
Rooms
Basement Full, Interior Entry, Concrete
Dining Room Bathroom - Half, Flooring - Hardwood, Balcony / Deck, Deck - Exterior, Exterior Access, High Speed Internet Hookup, Recessed Lighting, Remodeled
Kitchen Closet, Flooring - Hardwood, Dining Area, Countertops - Stone/Granite/Solid, Countertops - Upgraded, Kitchen Island, Breakfast Bar / Nook, Cabinets - Upgraded, Deck - Exterior, Recessed Lighting, Remodeled, Second Dishwasher, Stainless Steel Appliances, Gas Stove
Interior
Interior Features Wired for Sound, Internet Available - Broadband, High Speed Internet, Other
Heating Central, Forced Air, Natural Gas, Other
Cooling Central Air, Dual, Other
Flooring Wood, Tile, Laminate, Hardwood, Other
Appliance Range, Dishwasher, Microwave, Refrigerator, Washer, Dryer, ENERGY STAR Qualified Refrigerator, ENERGY STAR Qualified Dryer, ENERGY STAR Qualified Dishwasher, ENERGY STAR Qualified Washer, Range Hood, Other, Gas Water Heater, Tank Water Heater, Plumbed For Ice Maker, Utility Connections for Gas Range, Utility Connections for Electric Dryer
Laundry Electric Dryer Hookup, Gas Dryer Hookup, Washer Hookup
Exterior
Exterior Feature Storage, Garden, Other
Fence Fenced/Enclosed, Fenced
Community Features Public Transportation, Medical Facility, Highway Access, Public School, T-Station, University, Other, Sidewalks
Utilities Available for Gas Range, for Electric Dryer, Washer Hookup, Icemaker Connection
Roof Type Shingle
Total Parking Spaces 4
Garage No
Building
Lot Description Corner Lot, Wooded, Other
Foundation Stone
Sewer Public Sewer
Water Public
Read Less
Bought with Jennelle Graziano • Coco,Early & Associates Star Division LLC
GET MORE INFORMATION



