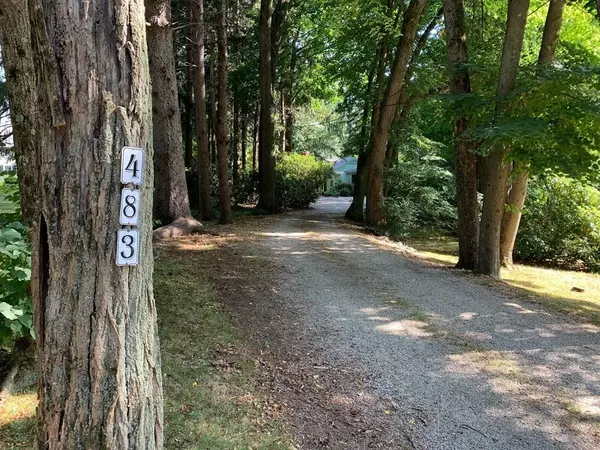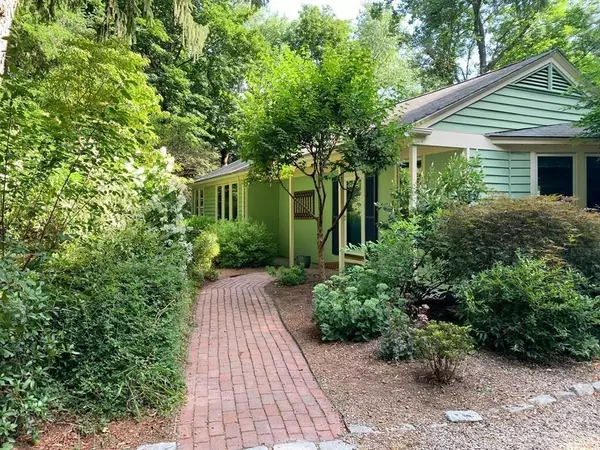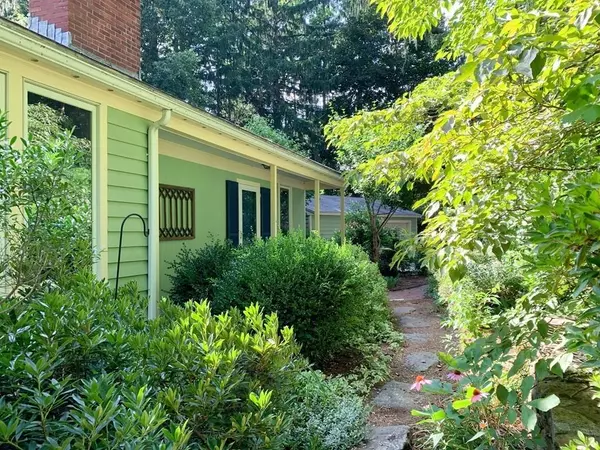For more information regarding the value of a property, please contact us for a free consultation.
483 Bay Road Hamilton, MA 01982
Want to know what your home might be worth? Contact us for a FREE valuation!

Our team is ready to help you sell your home for the highest possible price ASAP
Key Details
Sold Price $735,000
Property Type Single Family Home
Sub Type Single Family Residence
Listing Status Sold
Purchase Type For Sale
Square Footage 2,688 sqft
Price per Sqft $273
MLS Listing ID 72710255
Sold Date 10/30/20
Style Contemporary
Bedrooms 4
Full Baths 3
Half Baths 1
Year Built 1946
Annual Tax Amount $10,398
Tax Year 2020
Lot Size 0.890 Acres
Acres 0.89
Property Description
Abutting Myopia Hunt club and down a long and curving driveway, this spacious, mid-century oasis gives you the best of both worlds: immersion in the natural world as well as proximity to the amenities of downtown Hamilton -- the MBTA commuter rail is under a mile away,not to mention Patton Park, lovely local shops, and popular restaurants.The main floor boasts an updated granite and stainless kitchen, including a 36" Bertazzoni induction range, oversized deck for entertaining, sunny living room with high ceilings and sweeping views, dining room, master suite, as well as another bedroom and full bath. Downstairs you'll find an expansive playroom that opens to the big backyard, as well as two more bedrooms and bathrooms. Directly across the street, you can access a robust network of wooded trails for biking, walking, or cross-country skiing. Crane's Beach is only 12 minutes away! The property's privacy and bucolic setting cannot be over stated! A must-see house with room for everyone.
Location
State MA
County Essex
Zoning R1A
Direction Route 1 A into Hamilton. Home is tucked back off street. Look for #483 and pull into long driveway.
Rooms
Basement Partially Finished
Primary Bedroom Level First
Interior
Interior Features Bathroom
Heating Hot Water, Oil
Cooling None
Flooring Wood
Fireplaces Number 1
Fireplaces Type Living Room
Appliance Range, Dishwasher, Refrigerator, Washer, Dryer, Oil Water Heater
Laundry In Basement
Exterior
Exterior Feature Rain Gutters, Fruit Trees, Garden
Garage Spaces 2.0
Community Features Public Transportation, Shopping, Park, Walk/Jog Trails, Bike Path, Public School
Roof Type Shingle
Total Parking Spaces 4
Garage Yes
Building
Lot Description Gentle Sloping
Foundation Concrete Perimeter
Sewer Private Sewer
Water Public
Architectural Style Contemporary
Read Less
Bought with Herrick Lutts Realty Partners • Keller Williams Realty Evolution
GET MORE INFORMATION



