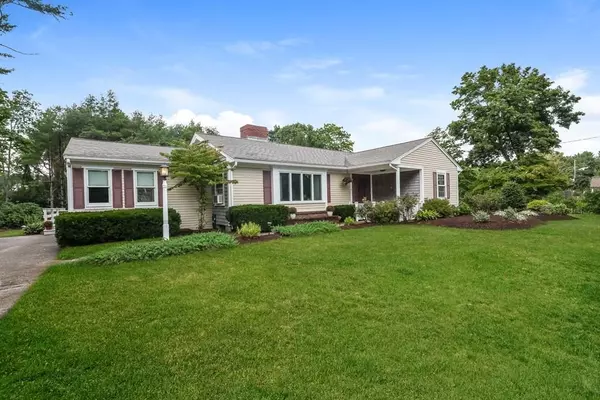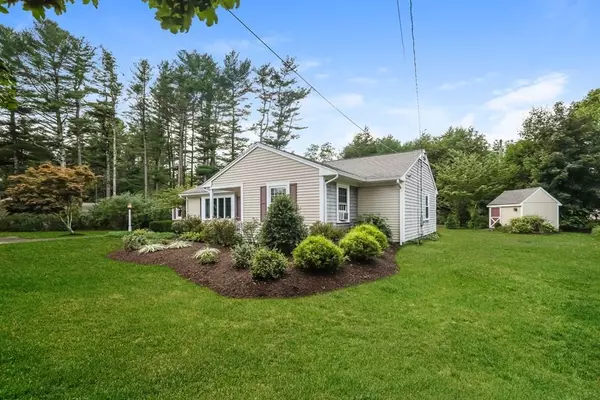For more information regarding the value of a property, please contact us for a free consultation.
5 Shirley Ave Kingston, MA 02364
Want to know what your home might be worth? Contact us for a FREE valuation!

Our team is ready to help you sell your home for the highest possible price ASAP
Key Details
Sold Price $490,000
Property Type Single Family Home
Sub Type Single Family Residence
Listing Status Sold
Purchase Type For Sale
Square Footage 1,678 sqft
Price per Sqft $292
MLS Listing ID 72722258
Sold Date 10/28/20
Style Ranch
Bedrooms 3
Full Baths 1
Half Baths 1
Year Built 1950
Annual Tax Amount $5,288
Tax Year 2020
Lot Size 0.600 Acres
Acres 0.6
Property Description
A showstopper! Move-In-Ready Ranch off historic Main Street in the heart of Kingston! Covered porch welcomes all into foyer, then through glass-paned barn doors, to expansive fireplaced living room with handsome built-in shelving and gleaming hardwood floors. Dine-in kitchen with delicious upgrades including cabinets, ceramic floor and granite countertops opens to light-filled family room. Home office, laundry and half bath complete the south wing, while 3 bedrooms and a beautifully renovated full bath complete the north wing. On-trend colors, high-end finishes, replacement windows, 2019 boiler, 4-bedroom septic, heated unfinished basement with another fireplace! Set on .6 acres with spacious deck and storage shed. Buyer and Buyers Agent to confirm all information. Must wear masks.
Location
State MA
County Plymouth
Zoning R1
Direction Rt 3 to Exit 9-Kingston/N Plymouth. Follow Main St (Rt 106) to Shirley. #5 on right
Rooms
Family Room Ceiling Fan(s), Flooring - Hardwood, Remodeled
Basement Full, Crawl Space, Interior Entry, Bulkhead
Primary Bedroom Level Main
Kitchen Flooring - Stone/Ceramic Tile, Dining Area, Pantry, Cabinets - Upgraded, Remodeled
Interior
Interior Features Home Office
Heating Hot Water, Oil
Cooling Window Unit(s)
Flooring Wood, Tile, Flooring - Hardwood
Fireplaces Number 2
Fireplaces Type Living Room
Appliance Range, Dishwasher, Microwave, Refrigerator, Utility Connections for Electric Range, Utility Connections for Electric Dryer
Laundry Flooring - Stone/Ceramic Tile, Main Level, First Floor, Washer Hookup
Exterior
Exterior Feature Rain Gutters
Community Features Public Transportation, Shopping, Highway Access, House of Worship, T-Station
Utilities Available for Electric Range, for Electric Dryer, Washer Hookup
Roof Type Shingle
Total Parking Spaces 5
Garage No
Building
Lot Description Cleared, Level
Foundation Concrete Perimeter
Sewer Private Sewer
Water Public
Architectural Style Ranch
Read Less
Bought with Samuel Horton • Boston Connect Real Estate
GET MORE INFORMATION



