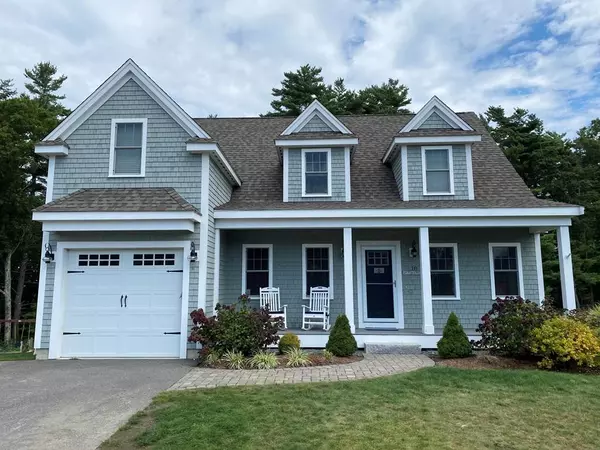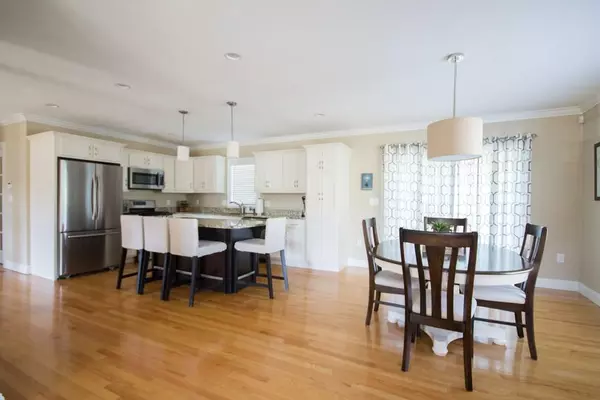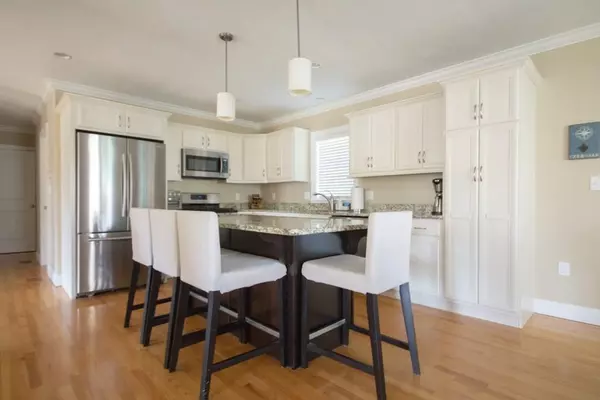For more information regarding the value of a property, please contact us for a free consultation.
18 Links Way Kingston, MA 02364
Want to know what your home might be worth? Contact us for a FREE valuation!

Our team is ready to help you sell your home for the highest possible price ASAP
Key Details
Sold Price $595,000
Property Type Single Family Home
Sub Type Single Family Residence
Listing Status Sold
Purchase Type For Sale
Square Footage 2,122 sqft
Price per Sqft $280
Subdivision Ndian Pond Country Club
MLS Listing ID 72715305
Sold Date 10/29/20
Style Contemporary
Bedrooms 3
Full Baths 2
Half Baths 1
HOA Fees $50
HOA Y/N true
Year Built 2014
Annual Tax Amount $8,400
Tax Year 2020
Lot Size 8,712 Sqft
Acres 0.2
Property Description
Welcome home! This beautiful 3 bedroom, 2 1/2 bath home is located at the Residences at Links Way, a small friendly subdivision within Indian Pond Estates. You will love the open floor plan and custom features throughout including, crown molding, wainscoting in dining room, central vac, granite counter tops, closet systems in all closets, and custom wood blinds throughout. The first floor features an office, convenient for working from home or virtual learning. Commuters will enjoy the 5 minute stroll to the train and the Kingston elementary/intermediate schools are also within a 5 minute walk. Walkout basement ready to be finished leading to paver patio beneath a composite deck. Beautifully landscaped yard with irrigation.
Location
State MA
County Plymouth
Zoning RES
Direction use GPS
Rooms
Basement Full, Walk-Out Access, Concrete
Primary Bedroom Level Second
Interior
Interior Features Central Vacuum
Heating Central, Forced Air, Natural Gas
Cooling Central Air, Dual
Flooring Wood, Tile, Carpet
Appliance Range, Dishwasher, Microwave, Refrigerator, ENERGY STAR Qualified Refrigerator, ENERGY STAR Qualified Dryer, ENERGY STAR Qualified Washer, Vacuum System, Electric Water Heater, Utility Connections for Gas Range, Utility Connections for Gas Oven, Utility Connections for Electric Dryer
Laundry Second Floor, Washer Hookup
Exterior
Exterior Feature Sprinkler System
Garage Spaces 1.0
Community Features Golf
Utilities Available for Gas Range, for Gas Oven, for Electric Dryer, Washer Hookup
Roof Type Shingle
Total Parking Spaces 3
Garage Yes
Building
Lot Description Cleared
Foundation Concrete Perimeter
Sewer Private Sewer
Water Public
Architectural Style Contemporary
Schools
Elementary Schools Kingston
Middle Schools Silver Lake
High Schools Silver Lake
Others
Senior Community false
Read Less
Bought with Victoria Infusino • Conway - Hingham
GET MORE INFORMATION



