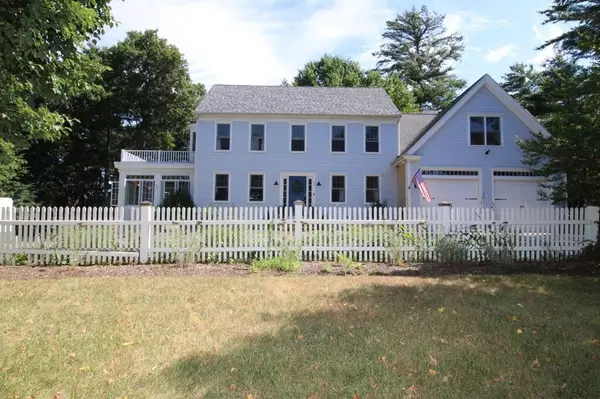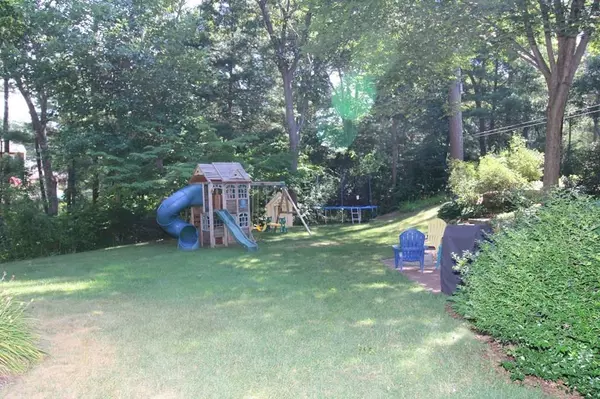For more information regarding the value of a property, please contact us for a free consultation.
25 Tall Timbers Ln Kingston, MA 02364
Want to know what your home might be worth? Contact us for a FREE valuation!

Our team is ready to help you sell your home for the highest possible price ASAP
Key Details
Sold Price $639,000
Property Type Single Family Home
Sub Type Single Family Residence
Listing Status Sold
Purchase Type For Sale
Square Footage 3,200 sqft
Price per Sqft $199
Subdivision Tall Timbers
MLS Listing ID 72703343
Sold Date 10/30/20
Style Colonial
Bedrooms 4
Full Baths 2
Half Baths 1
HOA Y/N false
Year Built 1996
Annual Tax Amount $8,360
Tax Year 2020
Lot Size 0.920 Acres
Acres 0.92
Property Description
Are you feeling crowded in your current living situation? - then you must see this home! This beautifully decorated home has all the space you need! Open floor plan with many options for the perfect office space that suits your family to work/learn remotely. Enjoy the custom kitchen with 2 pantry closets, Carrara Marble counters, Top of the line Bosch appliances and a large kitchen island, bright airy sunroom, family room, living room with wainscoting and a gas fireplace, hardwoods throughout the 1st floor, partially finish walk out basement, laundry room, a spacious private back yard and so much more! This home will not disappoint it is a must see! Newer roof and furnace.
Location
State MA
County Plymouth
Zoning R
Direction Rt 80 to Tall Timbers Lane
Rooms
Family Room Flooring - Hardwood
Basement Full, Partially Finished, Walk-Out Access
Primary Bedroom Level Second
Dining Room Flooring - Hardwood
Kitchen Flooring - Hardwood, Pantry, Countertops - Stone/Granite/Solid, Kitchen Island, Gas Stove, Lighting - Pendant
Interior
Interior Features Mud Room, Sun Room
Heating Baseboard, Oil
Cooling Window Unit(s)
Flooring Wood, Tile, Carpet, Flooring - Stone/Ceramic Tile, Flooring - Laminate
Fireplaces Number 1
Fireplaces Type Living Room
Appliance Range, Dishwasher, Oil Water Heater, Plumbed For Ice Maker, Utility Connections for Gas Range, Utility Connections for Electric Dryer
Laundry In Basement, Washer Hookup
Exterior
Exterior Feature Rain Gutters, Storage
Garage Spaces 2.0
Community Features Public Transportation, Shopping, Stable(s), Golf, Conservation Area, Highway Access, House of Worship, Private School, Public School
Utilities Available for Gas Range, for Electric Dryer, Washer Hookup, Icemaker Connection
Roof Type Shingle
Total Parking Spaces 6
Garage Yes
Building
Foundation Concrete Perimeter
Sewer Private Sewer
Water Public
Architectural Style Colonial
Schools
High Schools Silver Lake Reg
Read Less
Bought with Richard Marchand • Moor Realty Group
GET MORE INFORMATION



