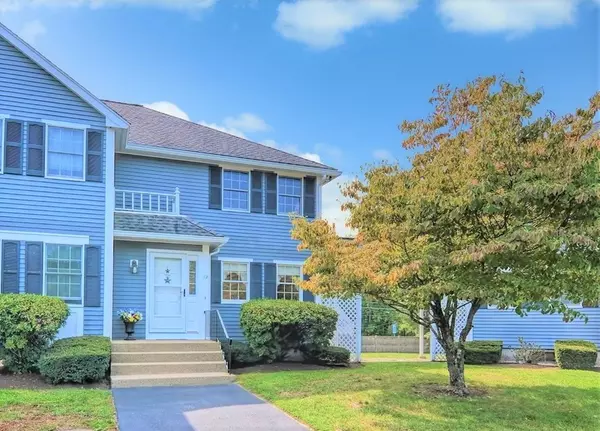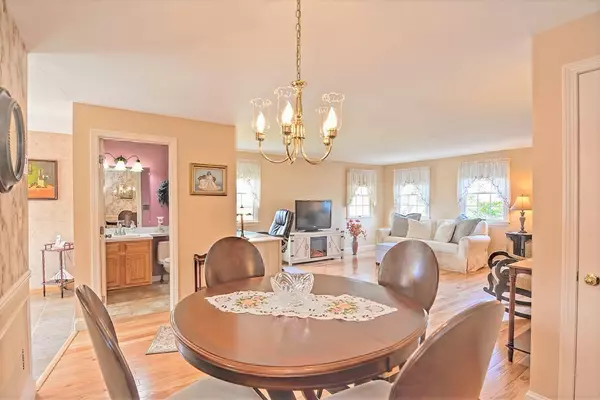For more information regarding the value of a property, please contact us for a free consultation.
38 High St #12 Hanson, MA 02341
Want to know what your home might be worth? Contact us for a FREE valuation!

Our team is ready to help you sell your home for the highest possible price ASAP
Key Details
Sold Price $350,000
Property Type Condo
Sub Type Condominium
Listing Status Sold
Purchase Type For Sale
Square Footage 2,016 sqft
Price per Sqft $173
MLS Listing ID 72727010
Sold Date 10/30/20
Bedrooms 2
Full Baths 1
Half Baths 1
HOA Fees $300/mo
HOA Y/N true
Year Built 1989
Annual Tax Amount $3,764
Tax Year 2020
Property Description
EXCELLENT OPPORTUNITY! You will be stunned the moment you walk into this beautiful home! This sun drenched, spacious, END UNIT townhouse has been impeccably maintained and fully updated! The exceptional open concept first floor features brand new gleaming hardwood floors, a large living room, half bath, dining area, and eat in kitchen! The kitchen has newer appliances and gorgeous quartz counter tops! Upstairs you will find two spacious bedrooms each with abundant closet space. The master suite features vaulted ceilings and attached bath with an oversized stand up shower. Laundry hookups conveniently located just outside the bedrooms! The basement is finished featuring a HUGE bonus room and an additional room sized perfectly for a home office or game room! Enjoy nights relaxing on your back deck overlooking a picturesque setting! Nothing to do but move in and enjoy! The location is A COMMUTERS DREAM!!! Walking distance to the T-station! This is your chance at maintenance free living!
Location
State MA
County Plymouth
Zoning R
Direction Rt 27 - High St
Rooms
Family Room Closet, Flooring - Wall to Wall Carpet, Recessed Lighting
Primary Bedroom Level Second
Dining Room Flooring - Hardwood, Open Floorplan
Kitchen Flooring - Vinyl, Dining Area, Countertops - Stone/Granite/Solid, Chair Rail, Deck - Exterior
Interior
Interior Features Home Office
Heating Forced Air, Natural Gas
Cooling Central Air
Flooring Carpet, Hardwood, Flooring - Wall to Wall Carpet
Appliance Range, Dishwasher, Microwave, Refrigerator, Washer, Dryer, Gas Water Heater, Utility Connections for Electric Range, Utility Connections for Electric Oven, Utility Connections for Electric Dryer
Laundry Second Floor, In Unit, Washer Hookup
Exterior
Exterior Feature Garden, Professional Landscaping
Community Features Public Transportation, House of Worship, Public School, T-Station
Utilities Available for Electric Range, for Electric Oven, for Electric Dryer, Washer Hookup
Roof Type Shingle
Total Parking Spaces 2
Garage No
Building
Story 3
Sewer Private Sewer
Water Public
Read Less
Bought with Chad Goldstein • Gold Key Realty LLC
GET MORE INFORMATION



