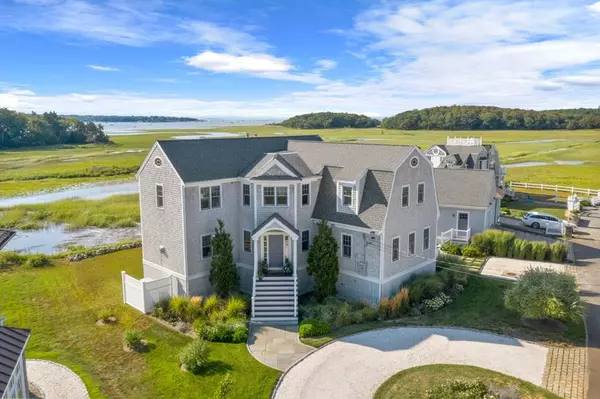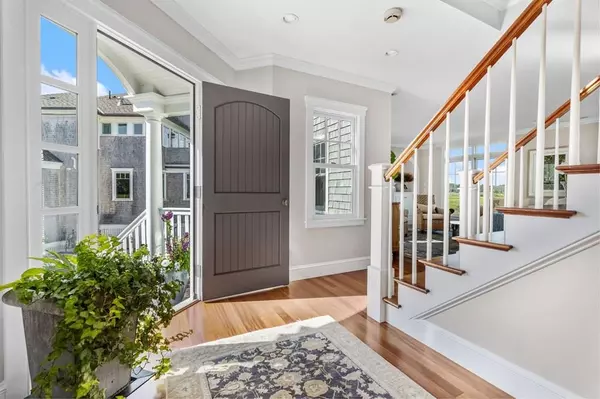For more information regarding the value of a property, please contact us for a free consultation.
35 Bayberry Rd Scituate, MA 02066
Want to know what your home might be worth? Contact us for a FREE valuation!

Our team is ready to help you sell your home for the highest possible price ASAP
Key Details
Sold Price $1,815,000
Property Type Single Family Home
Sub Type Single Family Residence
Listing Status Sold
Purchase Type For Sale
Square Footage 2,972 sqft
Price per Sqft $610
Subdivision Minot
MLS Listing ID 72716894
Sold Date 10/30/20
Style Shingle
Bedrooms 4
Full Baths 3
Half Baths 1
Year Built 2002
Annual Tax Amount $15,976
Tax Year 2020
Lot Size 0.330 Acres
Acres 0.33
Property Description
The Ultimate Coastal Lifestyle awaits you in MINOT! Custom waterfront shingle style home & carriage house with breathtaking views of the marsh, Cohasset Harbor & Atlantic Ocean was designed to let the indoors flow seamlessly to the outdoor spaces. Walls of windows & multiple decks allow you to take in the ever changing beauty of the tidal marsh & stunning evening sunsets. A light fillled open floor plan ideal for entertaining features a gourmet kitchen with top of the line stainless appliances which opens to both the family room/3 season porch & Dining/Living rooms. Cathedral master suite with antique stone fireplace & spa like bath equipped with steam shower & air jet tub. Many upgrades include Marvin windows, Brazilian cherry floors, radiant heat, surround sound & whole house generator. Charming Carriage house with private deck, full bath & loft is perfect as a guest/in law suite or home office. Steps to Minot Beach and Hatherly Country Club and close proximity to train to Boston.
Location
State MA
County Plymouth
Area Minot
Zoning res
Direction Hatherly to Bailey's Causeway to Bayberry
Rooms
Family Room Ceiling Fan(s), Flooring - Hardwood, Balcony / Deck, French Doors, Cable Hookup, Open Floorplan, Recessed Lighting
Primary Bedroom Level Second
Dining Room Closet/Cabinets - Custom Built, Flooring - Hardwood, Balcony / Deck, Open Floorplan, Recessed Lighting
Kitchen Skylight, Closet, Flooring - Hardwood, Dining Area, Pantry, Countertops - Stone/Granite/Solid, Cabinets - Upgraded, Open Floorplan, Recessed Lighting, Stainless Steel Appliances, Wine Chiller, Peninsula
Interior
Interior Features Closet/Cabinets - Custom Built, Closet, Ceiling Fan(s), Lighting - Overhead, Bathroom - Full, Ceiling - Cathedral, Closet - Walk-in, Bathroom - Tiled With Shower Stall, Home Office, Foyer, Mud Room, Sun Room, Accessory Apt., Bathroom, Wired for Sound
Heating Forced Air, Radiant, Natural Gas
Cooling Central Air
Flooring Wood, Tile, Carpet, Hardwood, Stone / Slate, Flooring - Hardwood, Flooring - Stone/Ceramic Tile, Flooring - Wood
Fireplaces Number 2
Fireplaces Type Living Room, Master Bedroom
Appliance Oven, Dishwasher, Microwave, Countertop Range, Refrigerator, Washer, Dryer, Wine Refrigerator, Range Hood, Gas Water Heater, Plumbed For Ice Maker, Utility Connections for Gas Range, Utility Connections for Electric Oven
Laundry Flooring - Stone/Ceramic Tile, Electric Dryer Hookup, Washer Hookup, First Floor
Exterior
Exterior Feature Balcony / Deck, Rain Gutters, Professional Landscaping, Outdoor Shower
Garage Spaces 2.0
Community Features Public Transportation, Shopping, Tennis Court(s), Park, Walk/Jog Trails, Golf, Marina, T-Station, Other
Utilities Available for Gas Range, for Electric Oven, Washer Hookup, Icemaker Connection
Waterfront Description Waterfront, Beach Front, Harbor, Frontage, Direct Access, Marsh, Ocean, Walk to, 1/10 to 3/10 To Beach, Beach Ownership(Public)
View Y/N Yes
View Scenic View(s)
Roof Type Shingle
Total Parking Spaces 8
Garage Yes
Building
Lot Description Easements, Flood Plain, Level, Marsh
Foundation Other
Sewer Private Sewer
Water Public
Architectural Style Shingle
Schools
Elementary Schools Wampatuck
Middle Schools Gates
High Schools Shs
Others
Acceptable Financing Contract
Listing Terms Contract
Read Less
Bought with Susan DiPesa • Conway - Hingham
GET MORE INFORMATION



