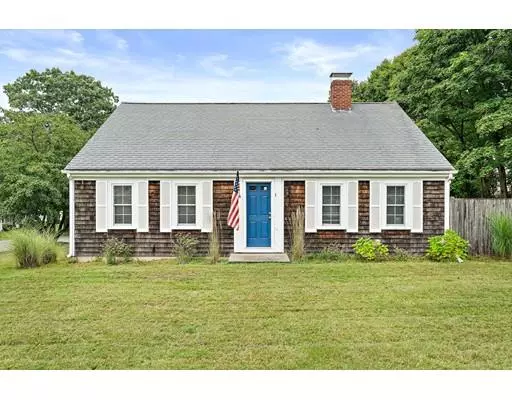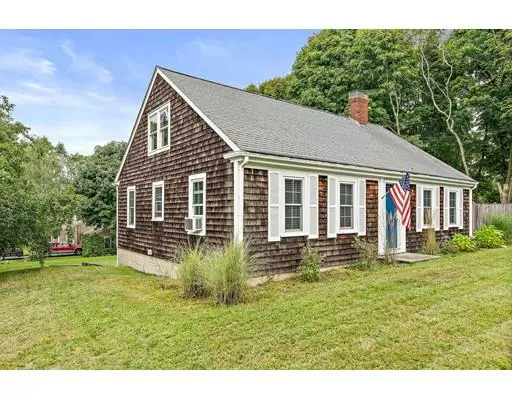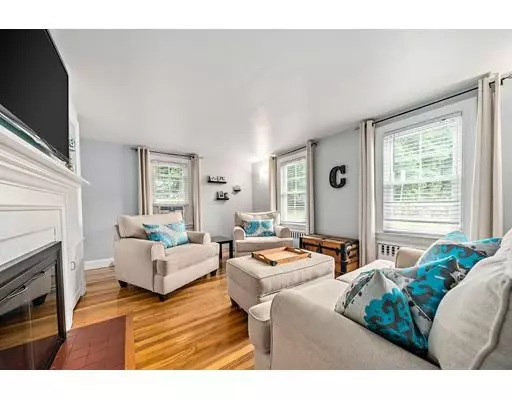For more information regarding the value of a property, please contact us for a free consultation.
1 Riverview Ave Kingston, MA 02364
Want to know what your home might be worth? Contact us for a FREE valuation!

Our team is ready to help you sell your home for the highest possible price ASAP
Key Details
Sold Price $369,900
Property Type Single Family Home
Sub Type Single Family Residence
Listing Status Sold
Purchase Type For Sale
Square Footage 1,524 sqft
Price per Sqft $242
MLS Listing ID 72567326
Sold Date 11/19/19
Style Cape
Bedrooms 3
Full Baths 1
Half Baths 1
HOA Y/N false
Year Built 1948
Annual Tax Amount $4,902
Tax Year 2019
Lot Size 0.500 Acres
Acres 0.5
Property Description
Quintessential Cape Style home! 3 bedroom 1.5 bath with a surprising amount of bonus living space. Hardwood flooring throughout, updated kitchen with stainless steel appliances, breakfast nook and mud room. Family room features custom built ins, and a wood burning fireplace . Newer windows bring in nothing but bright sunshine! Down the hall are 3 generous bedrooms, a full bath with tile surround, and built-in linen cabinet. Bonus spaces are above and below. Upstairs is a finished walk up attic with raw plumbing, so heat could easily be brought in, and even create another bathroom! This level brings endless possibilities, master bedroom suite, man-cave, game room, movie room, family room. Whatever you want! In the basement there is also additional living space! TV room/Play room, Laundry and 1/2 bath, Separate office/workout space, tons of natural light, full size windows with a walk out. The options are endless and the home is adorable! 200 AMP Electrical. A MUST see property!
Location
State MA
County Plymouth
Zoning R
Direction Main Street and Riverview Ave.
Rooms
Basement Full, Finished, Partially Finished, Walk-Out Access, Interior Entry, Unfinished
Interior
Interior Features High Speed Internet
Heating Baseboard, Oil
Cooling Window Unit(s)
Flooring Wood, Tile, Carpet, Hardwood
Fireplaces Number 1
Appliance Range, Dishwasher, Oil Water Heater, Tank Water Heaterless, Utility Connections for Gas Range
Exterior
Exterior Feature Storage
Fence Fenced
Community Features Public Transportation, Shopping, Pool, Tennis Court(s), Park, Walk/Jog Trails, Stable(s), Golf, Medical Facility, Laundromat, Bike Path, Conservation Area, Highway Access, House of Worship, Marina, Private School, Public School, T-Station, University, Other
Utilities Available for Gas Range
Waterfront Description Beach Front, Beach Access, Bay, Creek, Harbor, Lake/Pond, Ocean, River, Walk to, Unknown To Beach, Beach Ownership(Public)
Roof Type Shingle
Total Parking Spaces 6
Garage Yes
Building
Lot Description Corner Lot, Gentle Sloping, Level
Foundation Concrete Perimeter
Sewer Public Sewer
Water Public
Architectural Style Cape
Schools
High Schools Silver Lake
Others
Acceptable Financing Contract
Listing Terms Contract
Read Less
Bought with Michele Vena • Conway - Abington
GET MORE INFORMATION



