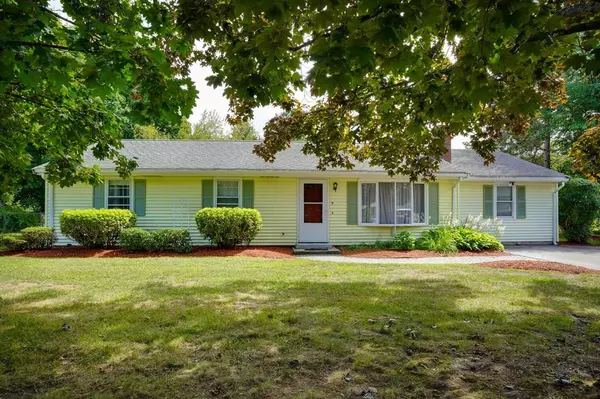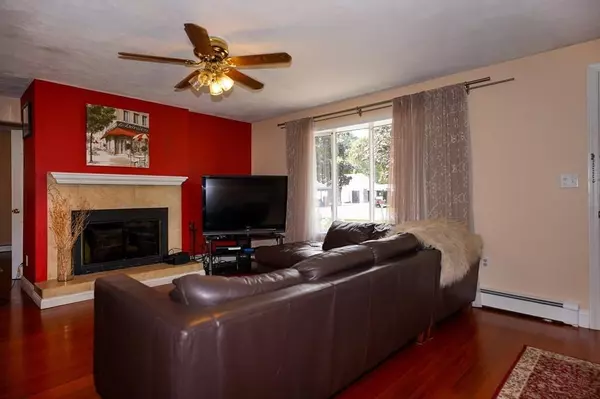For more information regarding the value of a property, please contact us for a free consultation.
5 Rickey Dr Maynard, MA 01754
Want to know what your home might be worth? Contact us for a FREE valuation!

Our team is ready to help you sell your home for the highest possible price ASAP
Key Details
Sold Price $460,000
Property Type Single Family Home
Sub Type Single Family Residence
Listing Status Sold
Purchase Type For Sale
Square Footage 1,480 sqft
Price per Sqft $310
MLS Listing ID 72725650
Sold Date 10/28/20
Style Ranch
Bedrooms 3
Full Baths 2
Year Built 1978
Annual Tax Amount $6,541
Tax Year 2020
Lot Size 0.590 Acres
Acres 0.59
Property Description
One level living at it's finest! Welcome to 5 Rickey Drive. This expanded Ranch has something for everyone. A very generous sized master bedroom with multiple closets and it's own full bath gleaming with custom tile and marble floors. Loads of hardwood floors. The main bath features lots of beautiful tile and a relaxing jet tub.The open concept has one room flowing to the other. A beautifully updated kitchen with granite and solid cabinets. We all know it, people congregate in the kitchen. An enormous breakfast bar will work for the family or comfortably entertaining guests. Start a roaring fire in the formal living room. When it's time for everyone to sit down you won't be disappointed with an over sized formal dining room. Working from home? A perfect home office tucked out of the way. Enjoy the great outdoors on a new deck off of the kitchen. The package is completed with an over 25,000 sq.ft., level lot!!
Location
State MA
County Middlesex
Zoning R2
Direction GPS
Rooms
Primary Bedroom Level First
Dining Room Flooring - Hardwood
Kitchen Ceiling Fan(s), Flooring - Stone/Ceramic Tile, Breakfast Bar / Nook, Cabinets - Upgraded
Interior
Interior Features Office
Heating Baseboard, Natural Gas
Cooling None
Flooring Flooring - Hardwood
Fireplaces Number 1
Fireplaces Type Living Room
Appliance Gas Water Heater, Utility Connections for Gas Range
Exterior
Community Features Shopping, Tennis Court(s), Park, Golf, Medical Facility, Laundromat, House of Worship, Public School, T-Station
Utilities Available for Gas Range
Total Parking Spaces 3
Garage No
Building
Lot Description Level
Foundation Slab
Sewer Public Sewer
Water Public
Read Less
Bought with Julie-Ann Horrigan • RE/MAX Prof Associates
GET MORE INFORMATION



