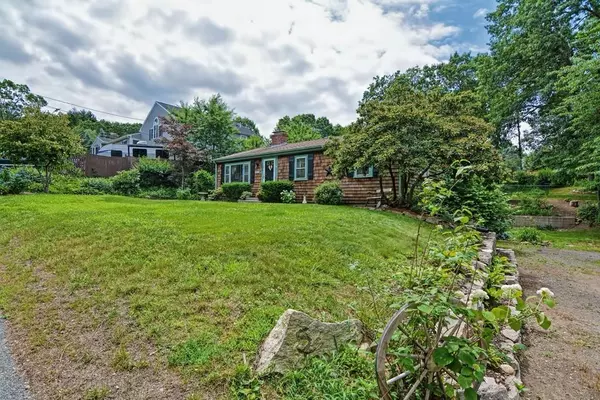For more information regarding the value of a property, please contact us for a free consultation.
5 Frank St Kingston, MA 02364
Want to know what your home might be worth? Contact us for a FREE valuation!

Our team is ready to help you sell your home for the highest possible price ASAP
Key Details
Sold Price $420,000
Property Type Single Family Home
Sub Type Single Family Residence
Listing Status Sold
Purchase Type For Sale
Square Footage 2,352 sqft
Price per Sqft $178
MLS Listing ID 72688993
Sold Date 10/28/20
Style Ranch
Bedrooms 3
Full Baths 2
HOA Y/N false
Year Built 1965
Annual Tax Amount $4,498
Tax Year 2020
Lot Size 0.380 Acres
Acres 0.38
Property Description
Multiple Offer Situation. Please submit Highest and Best offer by 5pm on 9/14. Thank you! Inviting home with plenty of room and great features including a potential 4th bedroom or even an in-law. This is a sprawling home with a fully finished walkout basement in a great location. Close to everything yet on a quiet side street with no thru access. First floor includes a formal living room with a fireplace, 3 bedrooms and full bath with double vanity. Full basement with walk out has a large living area with a fireplace, 3 additional rooms with closets, a full bath, perfect laundry room with a sink, storage and utility rooms. Back yard is large with lots of privacy and plenty of space for entertaining. Don't miss out. Please no showings until Open House this Sunday 9/13 from 11am-1pm. Thank you!
Location
State MA
County Plymouth
Zoning 1
Direction Please use GPS
Rooms
Family Room Bathroom - Full, Flooring - Wall to Wall Carpet, Exterior Access, Slider
Basement Finished, Walk-Out Access, Interior Entry
Primary Bedroom Level Main
Dining Room Flooring - Hardwood, Balcony / Deck, French Doors, Chair Rail, Open Floorplan
Kitchen Flooring - Stone/Ceramic Tile, Dining Area, Open Floorplan, Peninsula
Interior
Interior Features Bathroom - Full, Open Floorplan, Home Office
Heating Forced Air, Natural Gas
Cooling Window Unit(s)
Flooring Wood, Tile, Carpet, Flooring - Wall to Wall Carpet
Fireplaces Number 2
Fireplaces Type Family Room, Living Room
Appliance Range, Oven, Dishwasher, Countertop Range, Range Hood, Gas Water Heater, Utility Connections for Gas Range, Utility Connections for Electric Dryer
Laundry Laundry Closet, Flooring - Laminate, Countertops - Upgraded, Cabinets - Upgraded, Electric Dryer Hookup, Remodeled, Washer Hookup, Lighting - Pendant, In Basement
Exterior
Exterior Feature Rain Gutters, Storage, Garden, Stone Wall
Community Features Public Transportation, Shopping, Pool, Tennis Court(s), Park, Walk/Jog Trails, Stable(s), Golf, Medical Facility, Laundromat, Bike Path, Conservation Area, Highway Access, House of Worship, Marina, Private School, Public School, T-Station, University
Utilities Available for Gas Range, for Electric Dryer, Washer Hookup
Waterfront Description Beach Front, Ocean, 1/2 to 1 Mile To Beach, Beach Ownership(Public)
Roof Type Shingle
Total Parking Spaces 6
Garage No
Building
Lot Description Cleared
Foundation Concrete Perimeter
Sewer Private Sewer
Water Public
Architectural Style Ranch
Schools
High Schools Silver Lake
Others
Acceptable Financing Seller W/Participate
Listing Terms Seller W/Participate
Read Less
Bought with Jean Dunn • Molisse Realty Group
GET MORE INFORMATION



