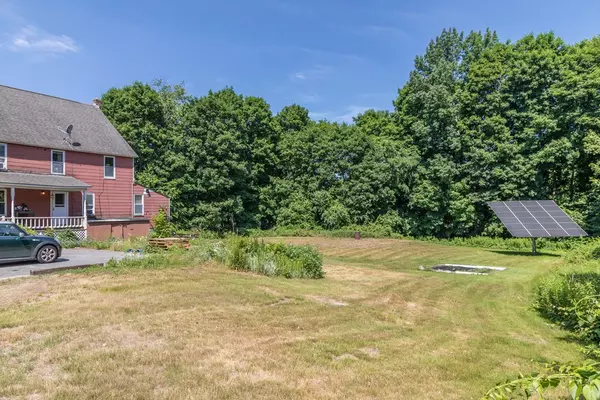For more information regarding the value of a property, please contact us for a free consultation.
4 Gates Terrace Sterling, MA 01564
Want to know what your home might be worth? Contact us for a FREE valuation!

Our team is ready to help you sell your home for the highest possible price ASAP
Key Details
Sold Price $345,000
Property Type Multi-Family
Sub Type 2 Family - 2 Units Side by Side
Listing Status Sold
Purchase Type For Sale
Square Footage 2,573 sqft
Price per Sqft $134
MLS Listing ID 72681142
Sold Date 11/10/20
Bedrooms 8
Full Baths 2
Year Built 1900
Annual Tax Amount $4,065
Tax Year 2020
Lot Size 0.920 Acres
Acres 0.92
Property Description
Spacious duplex style 2 Family in desirable Sterling that would be perfect for owner occupied/tenant or investors! Similar floor plan in both units - large front to back living room, dining room with open concept. Second floor in each unit has 3 bedrooms and finished space in attic that is heated and available as bonus room or bedroom. Wrap around farmer's porch for relaxing with great views of garden and flowers- almost an acre of yard to enjoy. Huge bonus of energy efficient Solar Tracker in yard that provides all the electricity and will convey as part of property. New roof in 2006, rubber roof in back 2008, separate utilities and one newer furnace. Title V passed! Small garage for storage and ride-on mower will stay. Close to Lake Washachum with beach access for Sterling residents only. Paved off-street parking on both sides. Private location on a deadend street yet so accessible to major routes for commuting. Be sure to check this one out!
Location
State MA
County Worcester
Zoning R
Direction Route 12 to
Rooms
Basement Partial
Interior
Interior Features Unit 1(Ceiling Fans, Cathedral/Vaulted Ceilings, Storage, Walk-In Closet, Bathroom With Tub & Shower, Open Floor Plan), Unit 2(Ceiling Fans, Cathedral/Vaulted Ceilings, Bathroom With Tub & Shower, Open Floor Plan), Unit 1 Rooms(Kitchen, Living RM/Dining RM Combo, Loft, Office/Den), Unit 2 Rooms(Kitchen, Living RM/Dining RM Combo, Office/Den)
Heating Unit 1(Forced Air, Oil, Active Solar, Ductless Mini-Split System), Unit 2(Forced Air, Oil)
Cooling Unit 2(Window AC)
Flooring Vinyl, Carpet, Laminate, Unit 1(undefined), Unit 2(Wall to Wall Carpet)
Appliance Oil Water Heater, Tank Water Heaterless, Utility Connections for Electric Range, Utility Connections for Electric Dryer
Laundry Washer Hookup, Unit 1 Laundry Room, Unit 1(Washer & Dryer Hookup)
Exterior
Exterior Feature Storage, Garden, Stone Wall
Community Features Public Transportation, Shopping, Park, Golf, Medical Facility, Laundromat, Conservation Area, Highway Access, House of Worship, Public School
Utilities Available for Electric Range, for Electric Dryer, Washer Hookup
Waterfront Description Beach Front, Lake/Pond, 3/10 to 1/2 Mile To Beach, Beach Ownership(Public)
Roof Type Shingle
Total Parking Spaces 4
Garage No
Building
Lot Description Cleared, Gentle Sloping
Story 6
Foundation Stone
Sewer Private Sewer
Water Public
Others
Senior Community false
Read Less
Bought with Rasheed Warab • APEX Realty
GET MORE INFORMATION



