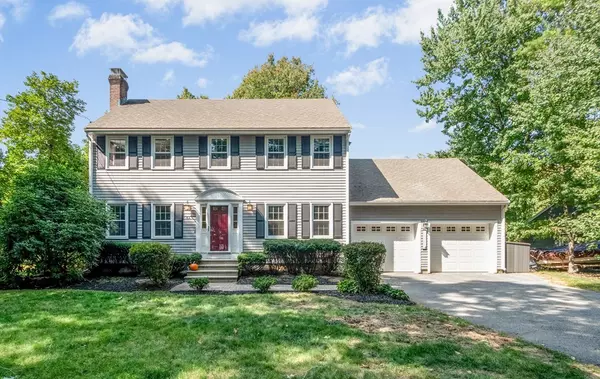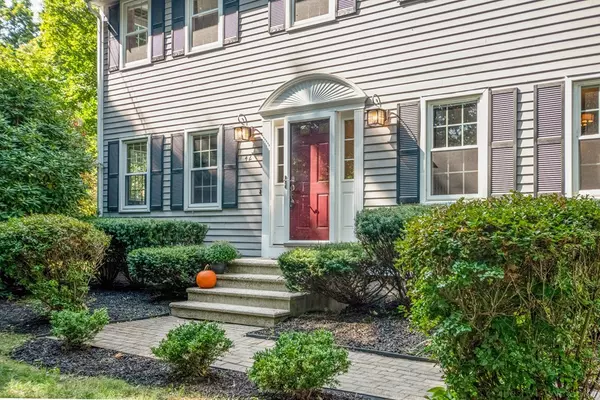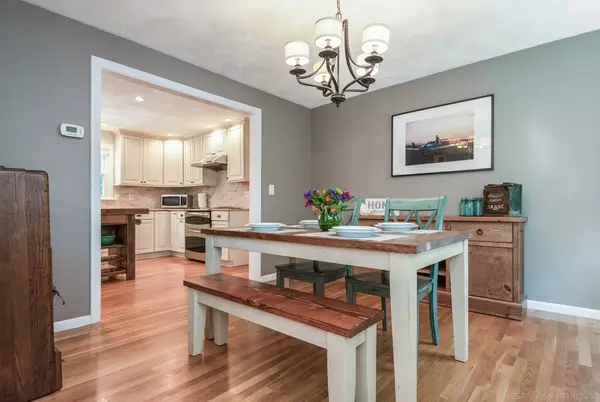For more information regarding the value of a property, please contact us for a free consultation.
42 Old Mill Road Maynard, MA 01754
Want to know what your home might be worth? Contact us for a FREE valuation!

Our team is ready to help you sell your home for the highest possible price ASAP
Key Details
Sold Price $545,000
Property Type Single Family Home
Sub Type Single Family Residence
Listing Status Sold
Purchase Type For Sale
Square Footage 2,448 sqft
Price per Sqft $222
MLS Listing ID 72734835
Sold Date 11/13/20
Style Colonial
Bedrooms 3
Full Baths 1
Half Baths 1
Year Built 1995
Annual Tax Amount $9,430
Tax Year 2020
Lot Size 0.330 Acres
Acres 0.33
Property Description
Hip Colonial in desirable neighborhood near Sudbury line evokes sought-after style & sophistication. The impressive white designer eat-in kitchen with stainless appliances, abundant cabinets, beautiful backsplash & gorgeous granite counters opens to a front-to-back living room with cozy fireplace. Host friends in the formal dining room or head outside to the two level deck or stone patio. Imagine unwinding in the hot tub and enjoying gardening & play in the sprawling backyard. The spacious finished lower level boasts a family room and playroom/office area. Generous main bedroom suite with dressing area & custom closet, 2 additional bedrooms & a Hollywood bath complete the second level. 1st floor laundry & remodeled half bath, 2011 Harvey windows, gas heat & hardwood floors throughout the main level. Convenient two car attached garage & low maintenance vinyl shed augment storage. A rare find located near Maynard's vibrant downtown.
Location
State MA
County Middlesex
Zoning RES
Direction Great Road to North Road which turns into Waltham to Old Mill Road
Rooms
Family Room Flooring - Wall to Wall Carpet, Recessed Lighting
Basement Full, Finished, Interior Entry, Bulkhead, Concrete
Primary Bedroom Level Second
Dining Room Flooring - Hardwood
Kitchen Flooring - Hardwood, Balcony / Deck, Pantry, Countertops - Stone/Granite/Solid, Recessed Lighting, Slider, Stainless Steel Appliances
Interior
Interior Features Closet, Entrance Foyer
Heating Baseboard, Natural Gas, Electric
Cooling Window Unit(s)
Flooring Tile, Carpet, Hardwood, Flooring - Hardwood
Fireplaces Number 1
Fireplaces Type Living Room
Appliance Range, Dishwasher, Refrigerator, Washer, Dryer, Range Hood, Gas Water Heater, Tank Water Heater, Plumbed For Ice Maker, Utility Connections for Electric Range, Utility Connections for Electric Dryer
Laundry Bathroom - Half, Flooring - Stone/Ceramic Tile, Countertops - Stone/Granite/Solid, Electric Dryer Hookup, Washer Hookup, First Floor
Exterior
Exterior Feature Rain Gutters, Storage
Garage Spaces 2.0
Fence Invisible
Community Features Shopping, Pool, Tennis Court(s), Park, Walk/Jog Trails, Stable(s), Golf, Medical Facility, Laundromat, Bike Path, Conservation Area, House of Worship, Public School
Utilities Available for Electric Range, for Electric Dryer, Washer Hookup, Icemaker Connection
Roof Type Shingle
Total Parking Spaces 4
Garage Yes
Building
Lot Description Level
Foundation Concrete Perimeter
Sewer Private Sewer
Water Public
Schools
Elementary Schools Green Meadow
Middle Schools Fowler
High Schools Maynard High
Read Less
Bought with Mary Brannelly • Barrett Sotheby's International Realty
GET MORE INFORMATION



