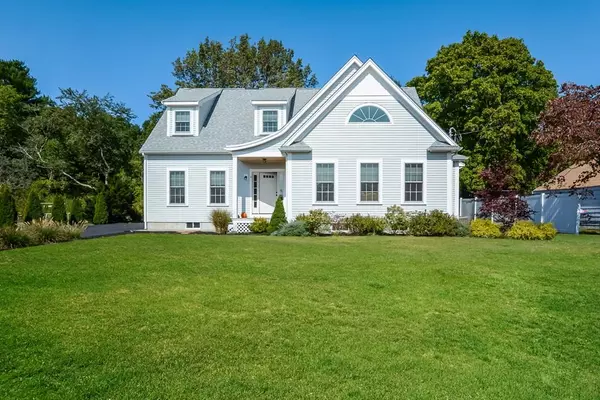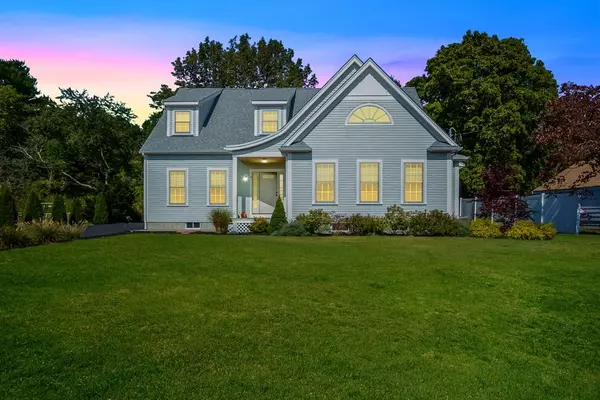For more information regarding the value of a property, please contact us for a free consultation.
9 Hillcrest Rd Kingston, MA 02364
Want to know what your home might be worth? Contact us for a FREE valuation!

Our team is ready to help you sell your home for the highest possible price ASAP
Key Details
Sold Price $564,900
Property Type Single Family Home
Sub Type Single Family Residence
Listing Status Sold
Purchase Type For Sale
Square Footage 2,414 sqft
Price per Sqft $234
MLS Listing ID 72733468
Sold Date 11/06/20
Style Cape, Contemporary
Bedrooms 3
Full Baths 3
HOA Y/N false
Year Built 2017
Annual Tax Amount $8,168
Tax Year 2020
Lot Size 0.310 Acres
Acres 0.31
Property Description
Like new custom Contemporary Cape hidden on a side street yet close to many town amenities and roadways. This 3 year young 3BR 3Bath beauty offers a welcoming modern flair from the covered porch and foyer entry, to a huge living area with a cathedral ceiling that encompasses the Living Rm, Kitchen & Dining area! This charismatic design offers the best opportunity for entertaining or engaging in daily tasks. If an open floor concept is your desire, then don't let this home pass you by! The spacious kitchen has a gourmet feel, offset by quality bamboo wood flooring, an oversize island, stone counters & a pantry to die for! The center turn about wood staircase leads to 2 lovely bdrms, a pristine full bath laundry room & Master Brm Suite equipped with a walkin closet & upgraded master bath room! A dynamite House! Note: The first floor family room could be used as a bedroom if needed. The one car attd garage is steps to the kitchen/dining area which overlooks the deck and private backyard!
Location
State MA
County Plymouth
Zoning residentia
Direction Main Street to Hillcrest
Rooms
Family Room Closet, Flooring - Wall to Wall Carpet
Basement Full, Bulkhead
Primary Bedroom Level Second
Kitchen Flooring - Wood, Dining Area, Pantry, Countertops - Stone/Granite/Solid, Kitchen Island, Cabinets - Upgraded, Open Floorplan, Recessed Lighting, Slider, Stainless Steel Appliances, Gas Stove, Lighting - Pendant
Interior
Heating Forced Air
Cooling Central Air
Flooring Tile, Carpet, Bamboo, Flooring - Wood
Fireplaces Number 1
Fireplaces Type Living Room
Appliance Range, Dishwasher, Microwave, Utility Connections for Gas Range, Utility Connections for Electric Dryer
Laundry Flooring - Stone/Ceramic Tile, Second Floor, Washer Hookup
Exterior
Exterior Feature Rain Gutters
Garage Spaces 1.0
Community Features Public Transportation, Shopping, Conservation Area, Highway Access, House of Worship, Public School, T-Station
Utilities Available for Gas Range, for Electric Dryer, Washer Hookup
Roof Type Shingle
Total Parking Spaces 4
Garage Yes
Building
Lot Description Level
Foundation Concrete Perimeter
Sewer Public Sewer
Water Public
Architectural Style Cape, Contemporary
Schools
Elementary Schools Kes
Middle Schools Silver Lake
High Schools Silver Lake Hig
Others
Senior Community false
Read Less
Bought with Joanne Gubbins • Century 21 North East
GET MORE INFORMATION



