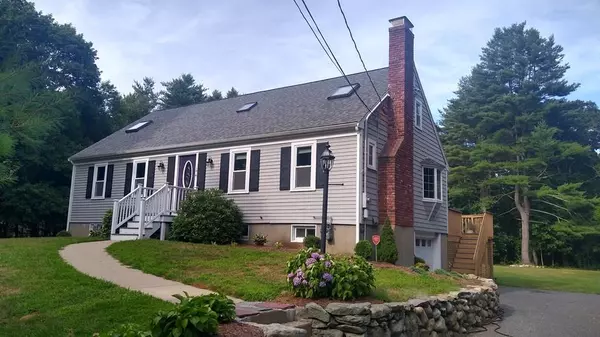For more information regarding the value of a property, please contact us for a free consultation.
174 Spring Street Hanson, MA 02341
Want to know what your home might be worth? Contact us for a FREE valuation!

Our team is ready to help you sell your home for the highest possible price ASAP
Key Details
Sold Price $543,500
Property Type Single Family Home
Sub Type Single Family Residence
Listing Status Sold
Purchase Type For Sale
Square Footage 2,021 sqft
Price per Sqft $268
MLS Listing ID 72732513
Sold Date 11/06/20
Style Cape
Bedrooms 4
Full Baths 3
Half Baths 1
HOA Y/N false
Year Built 1965
Annual Tax Amount $6,630
Tax Year 2020
Lot Size 3.810 Acres
Acres 3.81
Property Description
HANSON HEAVEN ON EARTH=8RM, 4BEDRM, 3 BATH CAPE STYLE HOME in MOVE-IN-READY CONDITION with a One Car Garage & Situated on 3.81 Acres of Land. OFFERING 2000+ Sq Feet of Living Space on Three Levels with Hardwood Floors throughout, a Fire placed Livingroom, an Open Floor Plan, an Oversized Kitchen & Dinningroom.& A Finished Basement. Don't Miss Out! Come to Our First Showing at our Open House on Sunday Sept 27th 12 Noon until 3PM.
Location
State MA
County Plymouth
Zoning 100
Direction South Ave turn Right onto Rt 58 South to 174 Spring St
Rooms
Family Room Flooring - Laminate
Basement Full, Finished, Walk-Out Access, Interior Entry, Garage Access
Primary Bedroom Level Main
Dining Room Flooring - Hardwood, Exterior Access, Open Floorplan, Recessed Lighting
Kitchen Flooring - Hardwood, Countertops - Stone/Granite/Solid, Countertops - Upgraded, Kitchen Island, Exterior Access, Open Floorplan, Recessed Lighting, Stainless Steel Appliances
Interior
Heating Baseboard, Natural Gas
Cooling None
Flooring Tile, Laminate, Hardwood
Fireplaces Number 1
Fireplaces Type Living Room
Appliance Range, Dishwasher, Microwave, Refrigerator, Washer, Dryer, Gas Water Heater
Laundry Flooring - Stone/Ceramic Tile, In Basement
Exterior
Exterior Feature Rain Gutters, Professional Landscaping
Garage Spaces 1.0
Community Features Public Transportation, Shopping, Medical Facility, Laundromat, House of Worship, Public School
Roof Type Shingle
Total Parking Spaces 10
Garage Yes
Building
Lot Description Wooded, Level
Foundation Concrete Perimeter
Sewer Private Sewer
Water Public
Architectural Style Cape
Schools
Elementary Schools Indian Head
Middle Schools Hanson Middle
High Schools Whitman Hanson
Others
Senior Community false
Acceptable Financing Contract
Listing Terms Contract
Read Less
Bought with Corie Nagle • Conway - Scituate
GET MORE INFORMATION



