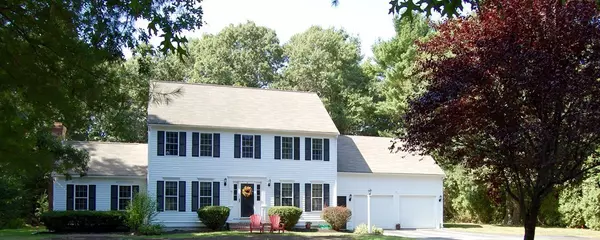For more information regarding the value of a property, please contact us for a free consultation.
15 Highland Dr Kingston, MA 02364
Want to know what your home might be worth? Contact us for a FREE valuation!

Our team is ready to help you sell your home for the highest possible price ASAP
Key Details
Sold Price $644,900
Property Type Single Family Home
Sub Type Single Family Residence
Listing Status Sold
Purchase Type For Sale
Square Footage 3,390 sqft
Price per Sqft $190
Subdivision Ocean Hill Estates
MLS Listing ID 72735445
Sold Date 11/24/20
Style Colonial
Bedrooms 3
Full Baths 2
Half Baths 1
Year Built 1999
Annual Tax Amount $8,366
Tax Year 2020
Lot Size 0.760 Acres
Acres 0.76
Property Description
Beautiful custom built & meticulously maintained Colonial at end of a cul-de-sac in one of Kingston's most sought after neighborhoods-Ocean Hill Estates! Home offers 3 full floors of living. Main floor has large, open eat in kitchen w/granite counters, brand new stainless steel range, dishwasher & microwave, pendant lighting over kitchen island, 1st floor laundry. Gorgeous family room w/cathedral ceiling, wood fireplace. French doors open to stunning 3 season sunroom w/cathedral ceiling. 1st floor also offers formal living room which could be used as office or 4th bedroom, as well as large elegant dining room w/tray ceiling and crown molding. 3 large bedrooms on 2nd floor. Master suite offers walk in closet and master bath. Huge lower level has office, exercise room, second family room and more! Brand new 4 bedroom SAS field for septic system. Allowing for possible future expansion above garage if more space is needed! Plus central Air, Irrig syst, outdoor shower, electric fence.
Location
State MA
County Plymouth
Zoning RES
Direction Rt 3 Exit 8 to Smith Ln to Ocean Hill Dr to Bay Hill Rd to Left on Highland Dr to end of cut-de-sac
Rooms
Family Room Cathedral Ceiling(s), Ceiling Fan(s), Flooring - Hardwood, Open Floorplan, Recessed Lighting, Remodeled
Basement Full, Finished, Interior Entry
Primary Bedroom Level Second
Dining Room Flooring - Hardwood, Chair Rail, Crown Molding
Kitchen Bathroom - Half, Flooring - Hardwood, Dining Area, Pantry, Countertops - Stone/Granite/Solid, French Doors, Kitchen Island, Open Floorplan, Recessed Lighting, Stainless Steel Appliances, Lighting - Pendant
Interior
Interior Features Cathedral Ceiling(s), Ceiling Fan(s), Recessed Lighting, Slider, Sun Room, Office, Exercise Room, Bonus Room
Heating Baseboard, Oil
Cooling Central Air
Flooring Wood, Carpet, Flooring - Hardwood, Flooring - Wall to Wall Carpet
Fireplaces Number 1
Fireplaces Type Family Room
Appliance Range, Dishwasher, Microwave, Refrigerator, Washer, Dryer, Utility Connections for Electric Range, Utility Connections for Electric Oven, Utility Connections for Electric Dryer
Laundry First Floor, Washer Hookup
Exterior
Exterior Feature Rain Gutters, Storage, Sprinkler System, Outdoor Shower
Garage Spaces 2.0
Fence Invisible
Community Features Public Transportation, Shopping, Pool, Tennis Court(s), Park, Walk/Jog Trails, Stable(s), Golf, Conservation Area, Highway Access, House of Worship, Private School, Public School, T-Station, Other
Utilities Available for Electric Range, for Electric Oven, for Electric Dryer, Washer Hookup
Waterfront Description Beach Front, Bay, Ocean, Beach Ownership(Public)
Roof Type Shingle
Total Parking Spaces 6
Garage Yes
Building
Lot Description Cul-De-Sac, Wooded, Easements
Foundation Concrete Perimeter
Sewer Private Sewer
Water Public
Architectural Style Colonial
Schools
Elementary Schools Kes/Kis
Middle Schools Slrms
High Schools Slrhs
Others
Senior Community false
Read Less
Bought with Eleni Brookshire • RE/MAX Spectrum
GET MORE INFORMATION



