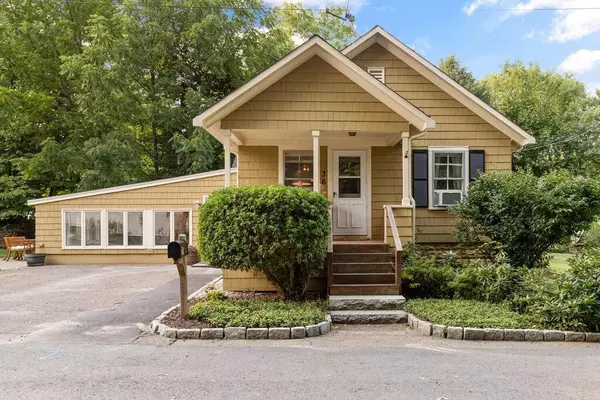For more information regarding the value of a property, please contact us for a free consultation.
36 Garfield Ave Hamilton, MA 01982
Want to know what your home might be worth? Contact us for a FREE valuation!

Our team is ready to help you sell your home for the highest possible price ASAP
Key Details
Sold Price $465,000
Property Type Single Family Home
Sub Type Single Family Residence
Listing Status Sold
Purchase Type For Sale
Square Footage 1,343 sqft
Price per Sqft $346
MLS Listing ID 72727549
Sold Date 11/12/20
Style Cottage
Bedrooms 3
Full Baths 1
HOA Y/N false
Year Built 1900
Annual Tax Amount $6,814
Tax Year 2020
Lot Size 6,969 Sqft
Acres 0.16
Property Description
Excellent location! This charming cottage is located on a quiet cul de sac close to Cutler Elementary, Patton Park, downtown shops, restaurants and train. Enter through the front door and find youself in the most adorable living room open to the kitchen and complete with barstool seating, stainless steel appliances, and butcher block countertops. Kitchen overlooks the sunlight drenched family room providing ample space to entertain. Living area also includes a brand new Jotul fireplace perfect for cozy Autumn evenings. The single bathroom has fresh paint, brand new flooring and lighting. This home has three bedrooms with closet space. To maximize space, the third bedroom includes a custom crafted full sized murphy bed which folds up into an office desk; perfect for guests or those who work from home! Brand new water main, passed Title V...this home is move-in ready!
Location
State MA
County Essex
Zoning R1A
Direction 1A to Asbury. Right off Asbury.
Rooms
Basement Full, Interior Entry, Bulkhead, Sump Pump, Concrete, Unfinished
Primary Bedroom Level First
Interior
Heating Baseboard, Hot Water, Oil
Cooling Window Unit(s)
Flooring Wood, Tile
Fireplaces Number 1
Appliance Range, Dishwasher, Refrigerator, Washer, Dryer, Propane Water Heater, Utility Connections for Gas Range
Laundry In Basement
Exterior
Community Features Shopping, Pool, Tennis Court(s), Park, Walk/Jog Trails, Stable(s), Medical Facility, House of Worship, Private School, Public School, T-Station
Utilities Available for Gas Range
Roof Type Shingle
Total Parking Spaces 3
Garage No
Building
Lot Description Level
Foundation Block, Irregular
Sewer Private Sewer
Water Public
Architectural Style Cottage
Schools
Elementary Schools Cutler
Middle Schools Miles River
High Schools Hamilton-Wenham
Read Less
Bought with Maria Salzillo • J. Barrett & Company
GET MORE INFORMATION



