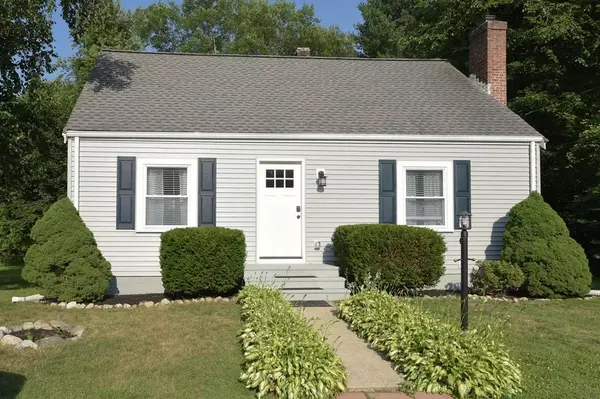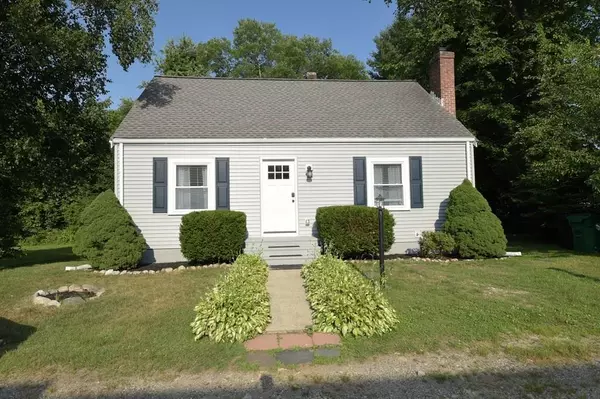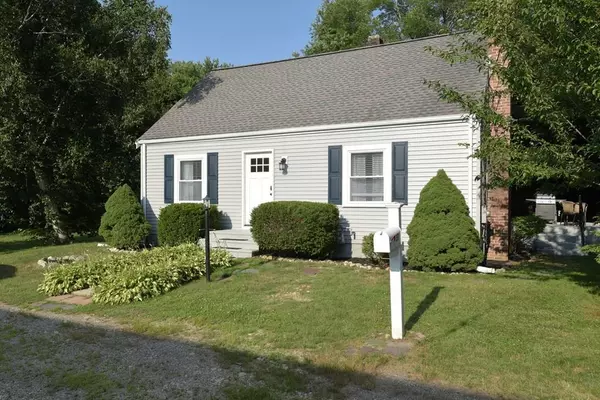For more information regarding the value of a property, please contact us for a free consultation.
37 Park Road Ashland, MA 01721
Want to know what your home might be worth? Contact us for a FREE valuation!

Our team is ready to help you sell your home for the highest possible price ASAP
Key Details
Sold Price $405,000
Property Type Single Family Home
Sub Type Single Family Residence
Listing Status Sold
Purchase Type For Sale
Square Footage 1,344 sqft
Price per Sqft $301
Subdivision Ashland Downtown District
MLS Listing ID 72731807
Sold Date 11/19/20
Style Cape
Bedrooms 3
Full Baths 2
HOA Y/N false
Year Built 1945
Annual Tax Amount $5,567
Tax Year 2020
Lot Size 0.700 Acres
Acres 0.7
Property Description
ASHLAND!! LARGE level lot!! Beautifully renovated in 2018, this 3 BR, 2 Bath Cape in Downtown Ashland is close to Ashland State Park & walkable to all downtown amenities ~ Restaurants, Shopping, Commuter Rail, Stone Park, Mill Pond, Riverwalk, Library, Community Garden, Ashland Farmer's Market, Top rated Ashland Schools & much more! GORGEOUS Kitchen has Stainless Steel appliances, White Cabinetry, Quartz counters & has access to the adjoining deck to enjoy your morning coffee. There is Hardwood Flooring throughout the home. Open Floor Plan ~ The Living Room is very welcoming & boasts an awesome GAS fireplace which can heat the entire house! 1sr floor Bedroom doubles as a home office, a Dining Room and a full tiled Bath round out the first floor. 2 BR's & GORGEOUS Bathroom w/ double vanity & stunning tiled shower complete the 2nd floor. Plenty of closets. NEW Interior/Exterior Doors, Lighting, fixtures. Nest Therm, Bluetooth fans, WiFi lock, Roof (2010) Windows (2007) WELCOME HOME!!
Location
State MA
County Middlesex
Zoning ADD B
Direction Main > Summer > Park ~Grey Cape down long driveway across from Stone Park adjacent to Senior Housing
Rooms
Basement Full, Interior Entry, Bulkhead, Sump Pump, Concrete, Unfinished
Primary Bedroom Level Second
Dining Room Closet, Flooring - Hardwood, Remodeled, Lighting - Overhead
Kitchen Flooring - Hardwood, Countertops - Stone/Granite/Solid, Deck - Exterior, Exterior Access, Open Floorplan, Recessed Lighting, Stainless Steel Appliances, Peninsula, Lighting - Overhead
Interior
Interior Features Internet Available - Unknown
Heating Forced Air, Oil, Natural Gas, Other
Cooling Window Unit(s)
Flooring Tile, Hardwood
Fireplaces Number 1
Fireplaces Type Living Room
Appliance Disposal, Microwave, ENERGY STAR Qualified Refrigerator, ENERGY STAR Qualified Dryer, ENERGY STAR Qualified Dishwasher, ENERGY STAR Qualified Washer, Range - ENERGY STAR, Oven - ENERGY STAR, Electric Water Heater, Tank Water Heater, Plumbed For Ice Maker, Utility Connections for Gas Range, Utility Connections for Gas Oven, Utility Connections for Gas Dryer
Laundry Electric Dryer Hookup, Gas Dryer Hookup, Washer Hookup, In Basement
Exterior
Exterior Feature Rain Gutters
Community Features Public Transportation, Shopping, Park, Walk/Jog Trails, Medical Facility, Conservation Area, Highway Access, House of Worship, Private School, Public School, T-Station, University, Sidewalks
Utilities Available for Gas Range, for Gas Oven, for Gas Dryer, Washer Hookup, Icemaker Connection
Waterfront Description Beach Front, Lake/Pond, 1 to 2 Mile To Beach, Beach Ownership(Public)
Roof Type Shingle
Total Parking Spaces 10
Garage No
Building
Lot Description Easements, Level
Foundation Block
Sewer Public Sewer
Water Public
Architectural Style Cape
Schools
Elementary Schools Warren/Mindess
Middle Schools Ashland
High Schools Ashland
Others
Acceptable Financing Contract
Listing Terms Contract
Read Less
Bought with Rachel E. Bodner • Coldwell Banker Realty - Sudbury
GET MORE INFORMATION



