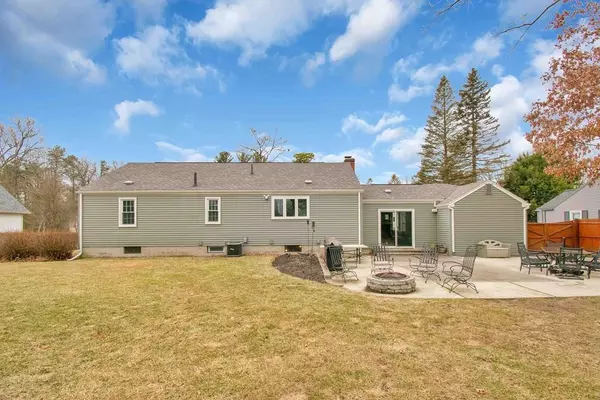For more information regarding the value of a property, please contact us for a free consultation.
81 Clearbrook Dr Springfield, MA 01118
Want to know what your home might be worth? Contact us for a FREE valuation!

Our team is ready to help you sell your home for the highest possible price ASAP
Key Details
Sold Price $236,000
Property Type Single Family Home
Sub Type Single Family Residence
Listing Status Sold
Purchase Type For Sale
Square Footage 1,620 sqft
Price per Sqft $145
MLS Listing ID 72607070
Sold Date 02/28/20
Style Ranch
Bedrooms 2
Full Baths 2
Year Built 1954
Annual Tax Amount $3,334
Tax Year 2019
Lot Size 0.340 Acres
Acres 0.34
Property Description
Best Kept Secret in the City! HOT.....This Meticulous Ranch offers an interior that offers absolute charm & showcases beauty throughout! Inviting, cozy formal living rm w/ brick hearth frplc opens to formal dining rm w/ gleaming hdwd flrs. Renovated (2018) kitchen w/ brkfst bar, ss appliances opening to a quaint & cozy den that highlights sliders to oversized patio dining area & firepit. Enjoy this private oasis, great for entertaining! On the right wing of this beauty, situates a gracious master bdrm, additional bdrm & remodeled (2016) full bth. And WOW...Lower level highlights small office area, 3/4 bth and massive family rm w/ built in's & laundry area. Seller states upgrades include: roof (2010), furnace (2016),1st flr-replacement windows (2014), central air (2016), siding,doors, garage dr (2015), inground sprinkler system (2011), lower level carpet (2019), gutters (2017), shed (2016), hdwd flrs (2010), kitchen appliances(2014).. .NO DEFERRALS! BOOK your tour NOW!
Location
State MA
County Hampden
Area East Forest Park
Zoning R1
Direction Off South Branch Parkway
Rooms
Family Room Closet/Cabinets - Custom Built, Flooring - Wall to Wall Carpet, Recessed Lighting
Basement Full, Partially Finished, Interior Entry, Concrete
Primary Bedroom Level First
Dining Room Closet/Cabinets - Custom Built, Flooring - Hardwood
Kitchen Flooring - Laminate, Countertops - Stone/Granite/Solid, Countertops - Upgraded, Breakfast Bar / Nook, Cabinets - Upgraded, Open Floorplan, Remodeled, Stainless Steel Appliances
Interior
Interior Features Open Floorplan, Slider, Den, Home Office
Heating Forced Air, Oil
Cooling Central Air
Flooring Tile, Carpet, Laminate, Hardwood, Wood Laminate, Flooring - Laminate, Flooring - Wall to Wall Carpet
Fireplaces Number 1
Fireplaces Type Living Room
Appliance Range, Dishwasher, Disposal, Microwave, Refrigerator, Electric Water Heater, Tank Water Heater, Utility Connections for Electric Range, Utility Connections for Electric Dryer
Laundry Flooring - Laminate, Electric Dryer Hookup, Washer Hookup, In Basement
Exterior
Exterior Feature Storage, Sprinkler System
Garage Spaces 1.0
Utilities Available for Electric Range, for Electric Dryer, Washer Hookup
Roof Type Shingle
Total Parking Spaces 5
Garage Yes
Building
Lot Description Easements, Level
Foundation Block
Sewer Public Sewer
Water Public
Architectural Style Ranch
Read Less
Bought with The Team • Rovithis Realty, LLC
GET MORE INFORMATION



