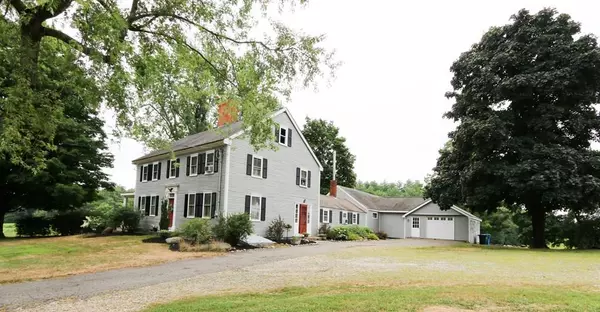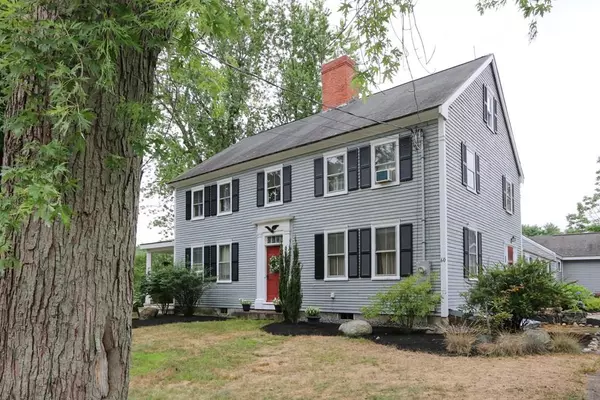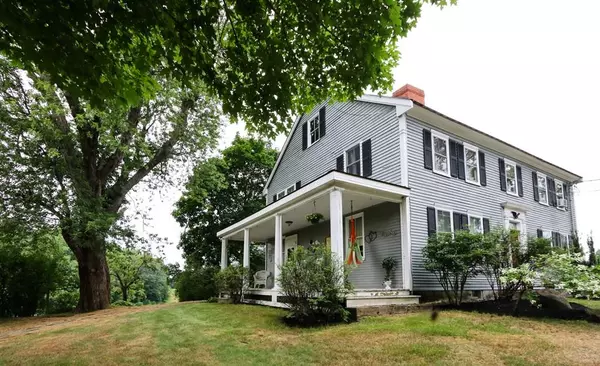For more information regarding the value of a property, please contact us for a free consultation.
60 Bear Hill Rd Merrimac, MA 01860
Want to know what your home might be worth? Contact us for a FREE valuation!

Our team is ready to help you sell your home for the highest possible price ASAP
Key Details
Sold Price $480,000
Property Type Single Family Home
Sub Type Single Family Residence
Listing Status Sold
Purchase Type For Sale
Square Footage 2,944 sqft
Price per Sqft $163
MLS Listing ID 72704663
Sold Date 11/17/20
Style Colonial, Antique
Bedrooms 4
Full Baths 2
Half Baths 1
Year Built 1756
Annual Tax Amount $7,717
Tax Year 2020
Lot Size 2.000 Acres
Acres 2.0
Property Description
New and improved price!! MOTIVATED Sellers are ready to retire. Presenting an exciting opportunity to completely transform, re-create or enhance over time, this exceptionally located house which provides a one of a kind Merrimac location nestled in between conservation & farmland with stunning views! This is a very special home, built w/ care and character just waiting for you to bring it into the next century. Once restored, the flexible floor plan opens up many different layouts, perfect for a multi-generational situation.4 bedrooms on the 2nd floor of the main house and 2 additional options on the 1st floor & back addition. 2 first floor laundries. Updated boiler, mostly updated electrical, town water and brand new town sewer tie-in are just a few of the large projects already completed. Truly an exceptional value, bring your tools and reap the benefit of instant sweat equity. All this and you still have close proximity to 495/95 and Pentucket/Whittier school system.
Location
State MA
County Essex
Zoning AR
Direction Route 110 to Bear Hill Road, please use GPS.
Rooms
Family Room Wood / Coal / Pellet Stove, Cathedral Ceiling(s), Ceiling Fan(s), Flooring - Wall to Wall Carpet, Balcony / Deck, Recessed Lighting
Basement Full, Partial, Walk-Out Access, Interior Entry, Bulkhead, Dirt Floor, Concrete, Unfinished
Primary Bedroom Level Second
Dining Room Flooring - Hardwood, Chair Rail, Wainscoting, Lighting - Pendant, Lighting - Overhead
Kitchen Flooring - Vinyl, Dining Area, Country Kitchen, Exterior Access, Gas Stove
Interior
Interior Features Bathroom - Half, Wainscoting, Den
Heating Baseboard, Natural Gas
Cooling Window Unit(s)
Flooring Wood, Plywood, Vinyl, Carpet, Hardwood, Flooring - Hardwood
Fireplaces Number 4
Fireplaces Type Dining Room, Living Room, Master Bedroom, Bedroom
Appliance Range, Dishwasher, Microwave, Refrigerator, Washer, Dryer, Gas Water Heater, Utility Connections for Gas Range
Laundry First Floor, Washer Hookup
Exterior
Exterior Feature Fruit Trees, Garden
Garage Spaces 1.0
Community Features Tennis Court(s), Park, Walk/Jog Trails, Stable(s), Laundromat, Bike Path, Highway Access, House of Worship, Public School
Utilities Available for Gas Range, Washer Hookup
View Y/N Yes
View Scenic View(s)
Roof Type Shingle
Total Parking Spaces 6
Garage Yes
Building
Lot Description Gentle Sloping, Level
Foundation Granite
Sewer Public Sewer
Water Public
Schools
Elementary Schools Sweetsir/Don
Middle Schools Pentucket
High Schools Pentucket
Read Less
Bought with Rachel Abdulla • William Raveis Real Estate
GET MORE INFORMATION



