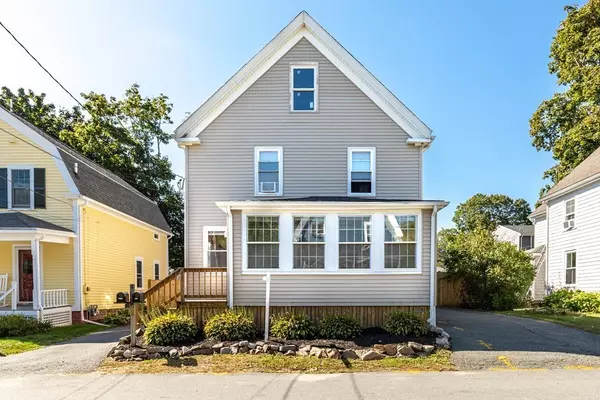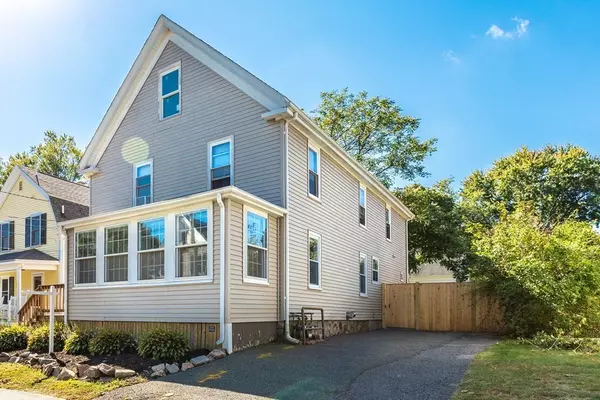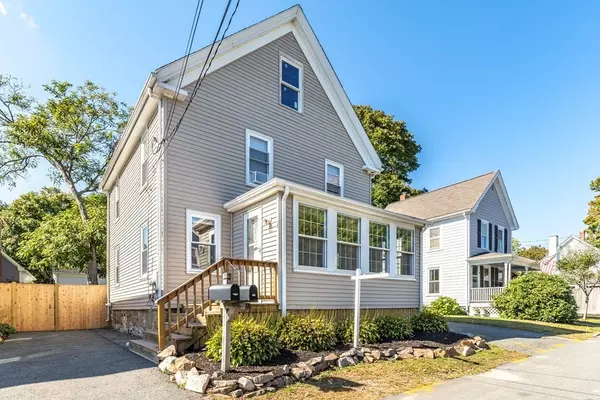For more information regarding the value of a property, please contact us for a free consultation.
52 Mill St Hamilton, MA 01982
Want to know what your home might be worth? Contact us for a FREE valuation!

Our team is ready to help you sell your home for the highest possible price ASAP
Key Details
Sold Price $565,000
Property Type Multi-Family
Sub Type Multi Family
Listing Status Sold
Purchase Type For Sale
Square Footage 1,680 sqft
Price per Sqft $336
MLS Listing ID 72731439
Sold Date 12/04/20
Bedrooms 4
Full Baths 2
Year Built 1900
Annual Tax Amount $7,841
Tax Year 2020
Lot Size 3,484 Sqft
Acres 0.08
Property Description
INVESTORS/OWNER OCCUPANTS! Fabulous in-town 2-family in a quiet South Hamilton neighborhood. Meticulously maintained and updated including a new roof, 2020, new fence, 2020 and new heat/hot-water systems 2014 and 2017. Each unit features private entries, and exclusive use decks, laundry, storage, 2-car tandem off-street parking and fully separated utilities. The first floor unit features a spacious open concept living space, beautiful pine floors throughout, Granite/SS kitchen and a cozy sunroom. The second floor unit features a spacious living/dining area, updated flooring, and a granite/SS kitchen. A fabulous fenced-in yard with perennial gardens! All within 1/2 mile of town, parks, library, public pool and the train to Boston! Experience all the dining, shopping and recreational opportunities that Hamilton has to offer! Showings begin immediately by appointment.
Location
State MA
County Essex
Zoning R1A
Direction 1A to Asbury, Left on Union, Right on Mill or 1A to Linden, Right on Union, Left on Mill
Rooms
Basement Full, Interior Entry, Bulkhead, Concrete, Unfinished
Interior
Interior Features Unit 1 Rooms(Living Room, Dining Room, Kitchen, Sunroom), Unit 2 Rooms(Living Room, Dining Room, Kitchen)
Heating Unit 1(Hot Water Baseboard, Gas), Unit 2(Forced Air, Gas)
Cooling Unit 1(Window AC), Unit 2(Window AC)
Flooring Wood, Tile, Carpet, Varies Per Unit, Wood Laminate
Appliance Unit 1(Range, Dishwasher, Microwave, Refrigerator, Washer, Dryer), Unit 2(Range, Dishwasher, Microwave, Refrigerator, Washer, Dryer), Gas Water Heater, Utility Connections for Electric Range, Utility Connections for Electric Dryer
Laundry Washer Hookup
Exterior
Exterior Feature Rain Gutters
Fence Fenced/Enclosed, Fenced
Community Features Public Transportation, Shopping, Pool, Tennis Court(s), Park, House of Worship, Public School, T-Station, Sidewalks
Utilities Available for Electric Range, for Electric Dryer, Washer Hookup
Roof Type Shingle
Total Parking Spaces 4
Garage No
Building
Lot Description Level
Story 3
Foundation Stone
Sewer Private Sewer
Water Public
Schools
Elementary Schools Winthrop/Cutler
Middle Schools Miles River
High Schools Ham/Wen Regiona
Read Less
Bought with Camille Murphy • Coldwell Banker Realty - Manchester
GET MORE INFORMATION



