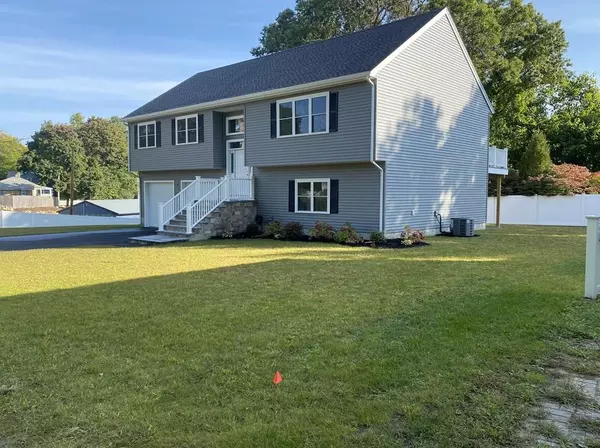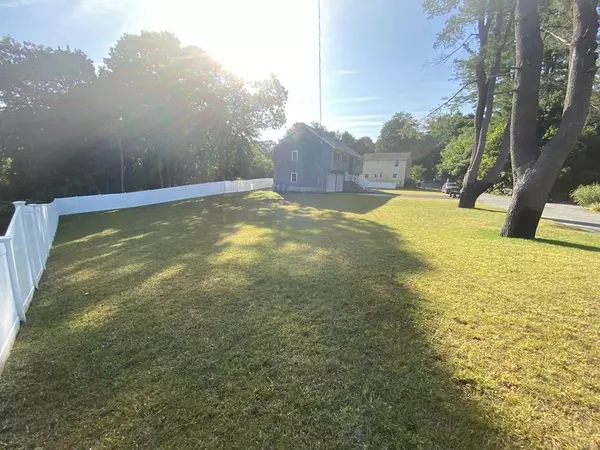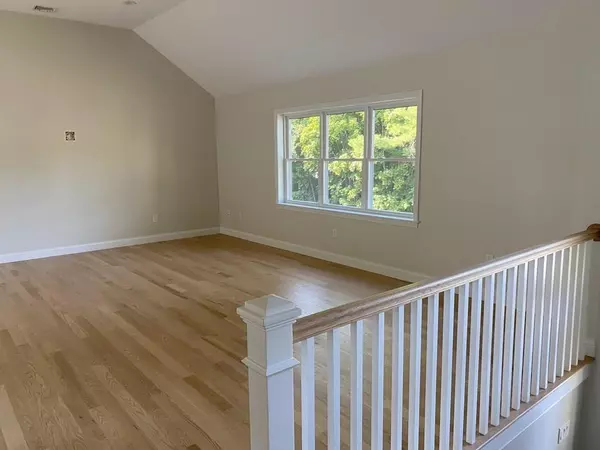For more information regarding the value of a property, please contact us for a free consultation.
49 Perkins Ave Hamilton, MA 01982
Want to know what your home might be worth? Contact us for a FREE valuation!

Our team is ready to help you sell your home for the highest possible price ASAP
Key Details
Sold Price $744,000
Property Type Single Family Home
Sub Type Single Family Residence
Listing Status Sold
Purchase Type For Sale
Square Footage 2,200 sqft
Price per Sqft $338
MLS Listing ID 72731594
Sold Date 12/03/20
Style Contemporary, Raised Ranch
Bedrooms 4
Full Baths 3
Year Built 2020
Tax Year 2020
Lot Size 0.510 Acres
Acres 0.51
Property Description
Nows your opportunity to have a brand new home! NEW CONSTRUCTION! This is a quality built custom home with all the best material on a dead end street! Featuring an open floor plan for easy living with cathedral ceiling and beautiful red oak floors! The beautiful white cabinet gourmet kitchen has granite counter tops and quality appliances and fixtures. The huge family room is great for entertaining and ideal for today's living. Four good size bedrooms with plenty of closet space! Separate laundry room Central A.C, central vacuum. Large 2 car garage (24 x28)! with storage space! So much more! You just need to view this beautiful home. In-law potential! All the great amenities Hamilton has to offer! Great location close to town, train, highway, schools, lake! Nothing like a brand new home!!!!
Location
State MA
County Essex
Zoning R1A
Direction Arbor Street to Lake Drive to Perkins Ave Brand new house on the right
Rooms
Basement Full, Finished, Walk-Out Access
Primary Bedroom Level Second
Interior
Interior Features Game Room, Central Vacuum
Heating Central, Forced Air, Natural Gas, Propane
Cooling Central Air
Flooring Wood, Hardwood
Appliance Range, Dishwasher, Refrigerator, ENERGY STAR Qualified Refrigerator, ENERGY STAR Qualified Dishwasher, Propane Water Heater, Utility Connections for Gas Range
Laundry First Floor
Exterior
Exterior Feature Sprinkler System, Garden
Garage Spaces 2.0
Fence Fenced
Community Features Public Transportation, Shopping, Pool, Tennis Court(s), Park, Walk/Jog Trails, Stable(s), Golf, Medical Facility, Bike Path, Highway Access, House of Worship, Private School, Public School, T-Station
Utilities Available for Gas Range
Waterfront Description Beach Front, Lake/Pond, 1 to 2 Mile To Beach, Beach Ownership(Private,Public)
Roof Type Shingle
Total Parking Spaces 6
Garage Yes
Building
Lot Description Cleared
Foundation Concrete Perimeter
Sewer Private Sewer
Water Public
Architectural Style Contemporary, Raised Ranch
Schools
Elementary Schools Hamilton-Wenham
Middle Schools Miles River
High Schools Hamilton-Wenham
Others
Senior Community false
Acceptable Financing Contract
Listing Terms Contract
Read Less
Bought with Alexander Koziakov • Compass
GET MORE INFORMATION



