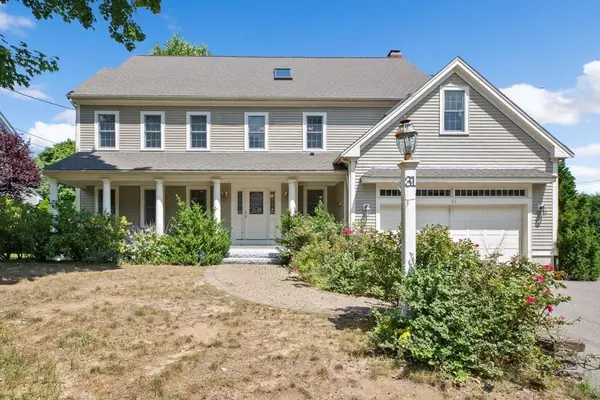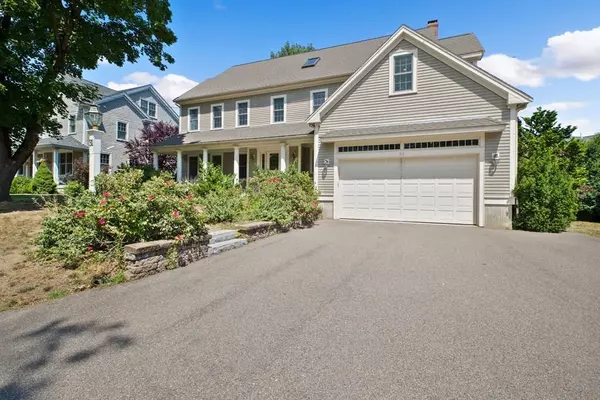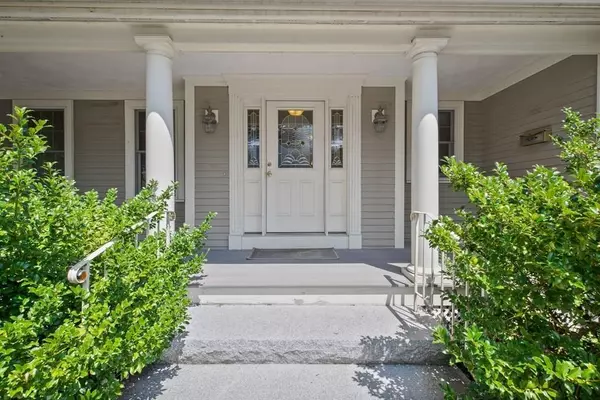For more information regarding the value of a property, please contact us for a free consultation.
31 Fuller Rd Needham, MA 02492
Want to know what your home might be worth? Contact us for a FREE valuation!

Our team is ready to help you sell your home for the highest possible price ASAP
Key Details
Sold Price $1,500,000
Property Type Single Family Home
Sub Type Single Family Residence
Listing Status Sold
Purchase Type For Sale
Square Footage 4,618 sqft
Price per Sqft $324
Subdivision Broadmeadow
MLS Listing ID 72711989
Sold Date 12/03/20
Style Colonial, Farmhouse
Bedrooms 6
Full Baths 4
Half Baths 2
HOA Y/N false
Year Built 2008
Annual Tax Amount $18,721
Tax Year 2019
Lot Size 10,890 Sqft
Acres 0.25
Property Description
Available for the first time since built in 2008, this inviting colonial in the sought-after Broadmeadow neighborhood is situated on a quiet street on a 1/4 acre lot & provides entry into the highly-rated Needham schools. This home features 6 large bedrooms (2 with en-suites & 1 with Cathedral ceilings), 4 full & 2 half baths on 3 floors, with hardwoods throughout. There are multiple entertaining spaces in the open floorplan, including the wood-burning fireplaced family room with wet bar, farmer's porch in front, and sunroom overlooking private deck and backyard. The formal dining room features wainscoting and a coffered ceiling with French doors leading into formal living room. The 1710 sq. ft. partially finished basement with high ceilings may be completed as a suite of home offices or other creative space. The direct entry two-car garage provides ample storage and access to the nearby chef's kitchen. This beautiful home provides easy access to Route 128 & Hersey commuter rail stop.
Location
State MA
County Norfolk
Zoning Res
Direction Great Plain Ave to Whittier Rd to Fuller Rd or Great Plain Ave to Elmwood Rd to Fuller Rd
Rooms
Family Room Flooring - Hardwood
Basement Full, Partially Finished, Bulkhead, Radon Remediation System, Concrete
Primary Bedroom Level Second
Dining Room Coffered Ceiling(s), Flooring - Hardwood, French Doors, Wainscoting
Kitchen Flooring - Hardwood, French Doors
Interior
Interior Features Vaulted Ceiling(s), Bathroom - Full, Sun Room, Foyer, Entry Hall, Bedroom, Office, Bathroom, Central Vacuum, Wet Bar
Heating Baseboard, Oil
Cooling Central Air
Flooring Tile, Hardwood, Flooring - Hardwood, Flooring - Stone/Ceramic Tile
Fireplaces Number 1
Fireplaces Type Family Room
Appliance Oven, Dishwasher, Disposal, Microwave, Countertop Range, Refrigerator, Vacuum System, Oil Water Heater, Tank Water Heater, Utility Connections for Electric Range, Utility Connections for Electric Oven, Utility Connections for Electric Dryer
Laundry Bathroom - Half, Second Floor, Washer Hookup
Exterior
Exterior Feature Rain Gutters, Sprinkler System
Garage Spaces 2.0
Community Features Public Transportation, Shopping, Pool, Tennis Court(s), Park, Walk/Jog Trails, Golf, Medical Facility, Bike Path, Conservation Area, Private School, Public School
Utilities Available for Electric Range, for Electric Oven, for Electric Dryer, Washer Hookup
Roof Type Shingle
Total Parking Spaces 4
Garage Yes
Building
Lot Description Gentle Sloping
Foundation Concrete Perimeter
Sewer Public Sewer
Water Public
Schools
Elementary Schools Broadmeadow
Middle Schools Pollard
High Schools Needham Hs
Others
Senior Community false
Acceptable Financing Contract
Listing Terms Contract
Read Less
Bought with Steven Wolberg • Oakland Properties, Inc.
GET MORE INFORMATION




