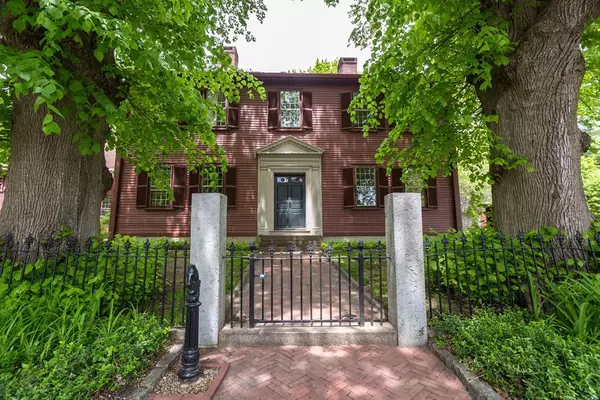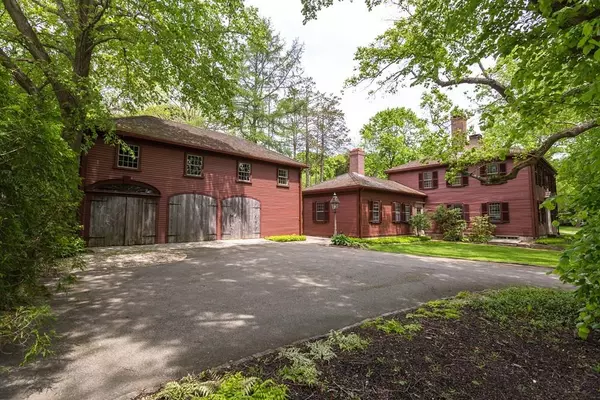For more information regarding the value of a property, please contact us for a free consultation.
2 Linden Street Kingston, MA 02364
Want to know what your home might be worth? Contact us for a FREE valuation!

Our team is ready to help you sell your home for the highest possible price ASAP
Key Details
Sold Price $775,000
Property Type Single Family Home
Sub Type Single Family Residence
Listing Status Sold
Purchase Type For Sale
Square Footage 3,792 sqft
Price per Sqft $204
MLS Listing ID 72507611
Sold Date 12/02/20
Style Antique
Bedrooms 4
Full Baths 2
Half Baths 1
Year Built 1760
Annual Tax Amount $10,026
Tax Year 2020
Lot Size 1.430 Acres
Acres 1.43
Property Description
A NATIONAL TREASURE!! Presenting the Squire William Sever residence, Kingston's iconic Linden Street Antique. LISTED ON THE NATIONAL REGISTER OF HISTORIC PLACES and on file at the Library of Congress, this MUSEUM QUALITY HOME features the best of both worlds-elegance of a time gone by & convenience of modern living. The 1.4 ACRE SETTING offers a private, terraced backyard with lush landscaping in a CHARMING VILLAGE LOCATION just three minutes to Kingston Bay & the Jones River marina in the Ah-De-Nah. THREE BAY CARRIAGE HOUSE and 30 x 40 BARN feature cobble stone pavers with both a paved & a crushed shell driveway. Recent renovation has been respectful of ORIGINAL DETAIL so you will find interior shutters, moldings, fireplace paneling and gleaming wide board floors throughout. To quote the historic survey "This high-style Georgian house reflects the sensibilities of a well-to-do 18th-century individual." Become the next steward of this HISTORICALLY SIGNIFICANT property!
Location
State MA
County Plymouth
Zoning Res
Direction Landing Road or 3A to Linden
Rooms
Family Room Flooring - Wood
Basement Full, Concrete
Primary Bedroom Level Second
Dining Room Flooring - Wood, Wainscoting, Crown Molding
Kitchen Closet/Cabinets - Custom Built, Flooring - Wood, Countertops - Stone/Granite/Solid, Kitchen Island, Exterior Access, Stainless Steel Appliances
Interior
Interior Features Sun Room, Foyer, Entry Hall
Heating Forced Air, Oil
Cooling Central Air
Flooring Flooring - Stone/Ceramic Tile, Flooring - Wood
Fireplaces Number 9
Fireplaces Type Dining Room, Family Room, Kitchen, Living Room, Master Bedroom, Bedroom
Appliance Oven, Dishwasher, Microwave, Countertop Range, Refrigerator, Wine Refrigerator, Second Dishwasher, Wine Cooler
Laundry First Floor
Exterior
Exterior Feature Rain Gutters, Storage, Professional Landscaping, Sprinkler System, Garden
Garage Spaces 3.0
Community Features Public Transportation, Shopping, Walk/Jog Trails, Golf, Conservation Area, Highway Access, House of Worship, Marina, Private School, Public School, T-Station
Waterfront Description Beach Front, Bay, Beach Ownership(Public)
Total Parking Spaces 8
Garage Yes
Building
Lot Description Other
Foundation Block, Stone
Sewer Public Sewer
Water Public
Architectural Style Antique
Read Less
Bought with Marcy Richardson • William Raveis R.E. & Home Services
GET MORE INFORMATION



