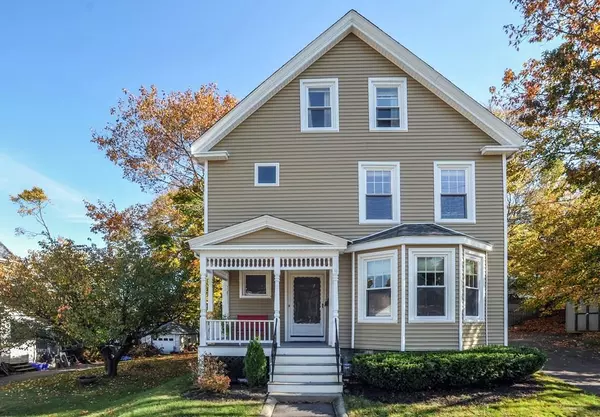For more information regarding the value of a property, please contact us for a free consultation.
24 Echo Street Malden, MA 02148
Want to know what your home might be worth? Contact us for a FREE valuation!

Our team is ready to help you sell your home for the highest possible price ASAP
Key Details
Sold Price $752,000
Property Type Single Family Home
Sub Type Single Family Residence
Listing Status Sold
Purchase Type For Sale
Square Footage 2,000 sqft
Price per Sqft $376
Subdivision Forestdale
MLS Listing ID 72628837
Sold Date 05/18/20
Style Colonial
Bedrooms 4
Full Baths 3
HOA Y/N false
Year Built 1900
Annual Tax Amount $7,059
Tax Year 2020
Lot Size 9,147 Sqft
Acres 0.21
Property Description
A commuter's dream! Just minutes to the T (Malden and Melrose Square) and major highway access to Boston. This beautifully updated Forestdale colonial offers three levels of living, with four spacious bedrooms and three updated baths. First floor features a renovated granite and stainless kitchen, formal dining room with gas fireplace, and spacious living room; all with hardwood floors and recessed lighting, a full bath and mudroom. The second floor includes three bedrooms and updated full bath. The finished third floor consists of the master bedroom and gorgeous new master bath. Other features include: new siding, new roof, new master bath, fenced in back yard with deck, patio and impressive detached barn - offering a unique and versatile space to entertain and play. This house has it all!
Location
State MA
County Middlesex
Area Forestdale
Zoning RC
Direction Forest Street to Echo Street.
Rooms
Basement Full, Bulkhead
Primary Bedroom Level Third
Dining Room Flooring - Hardwood, Recessed Lighting
Kitchen Flooring - Hardwood, Countertops - Stone/Granite/Solid, Kitchen Island, Recessed Lighting, Stainless Steel Appliances
Interior
Heating Baseboard, Natural Gas
Cooling None
Flooring Wood, Carpet
Fireplaces Number 1
Fireplaces Type Dining Room
Appliance Range, Dishwasher, Disposal, Microwave, Refrigerator, Utility Connections for Gas Range, Utility Connections for Gas Oven
Exterior
Exterior Feature Sprinkler System
Fence Fenced/Enclosed, Fenced
Community Features Public Transportation, Shopping, Park, Medical Facility, Laundromat, Bike Path, Highway Access, Private School, T-Station
Utilities Available for Gas Range, for Gas Oven
Roof Type Shingle
Total Parking Spaces 5
Garage Yes
Building
Lot Description Level
Foundation Stone
Sewer Public Sewer
Water Public
Schools
High Schools Mha
Others
Acceptable Financing Contract
Listing Terms Contract
Read Less
Bought with Mary Kelleher • Gibson Sotheby's International Realty
GET MORE INFORMATION



