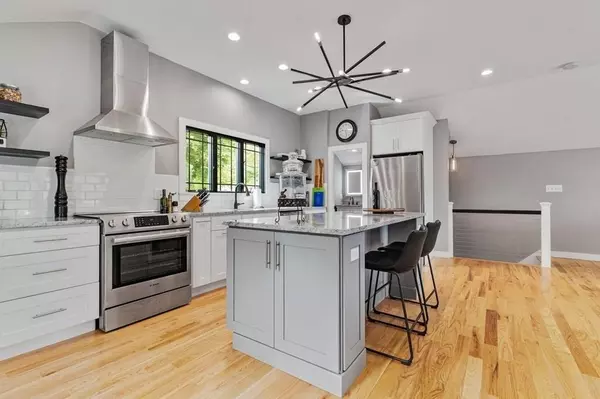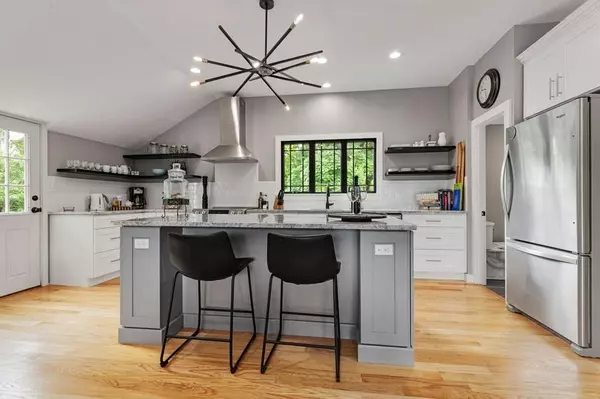For more information regarding the value of a property, please contact us for a free consultation.
171 Main Street Kingston, MA 02364
Want to know what your home might be worth? Contact us for a FREE valuation!

Our team is ready to help you sell your home for the highest possible price ASAP
Key Details
Sold Price $565,000
Property Type Single Family Home
Sub Type Single Family Residence
Listing Status Sold
Purchase Type For Sale
Square Footage 1,450 sqft
Price per Sqft $389
MLS Listing ID 72675684
Sold Date 12/01/20
Style Contemporary, Craftsman
Bedrooms 3
Full Baths 1
Half Baths 1
Year Built 1971
Annual Tax Amount $4,669
Tax Year 2020
Lot Size 0.570 Acres
Acres 0.57
Property Description
Dock your Boston Whaler or kayak & cruise on the Jones River to Kingston Harbor & out to Duxbury Bay! This RIVERFRONT escape with PRIVATE DOCK & serene, parklike setting has undergone a TOTAL 2019/2020 renovation - offering carefree living so you're on vacation year round! The home's up-to-the-minute aesthetic & impeccably finished interior features all new state-of-the-art systems, highest quality appliances & finishes throughout, all perfectly accented by a warm coastal-casual vibe. The 1st level highlights three beautifully appointed bedrooms with spacious closets, plus a full tile bath. Upstairs features an impressive open concept with cathedral ceilings, living room with fireplace, casual dining area, powder room & stunning on-trend custom kitchen with island & sleek cabinetry. Step outside to an expansive deck overlooking the beautiful backyard, curated gardens, dock & the ever changing views of the river. Pristine walkout lower level. Enjoy the Jones River lifestyle - right now!
Location
State MA
County Plymouth
Zoning RES
Direction Route 3-Route 3A-171 Main Street
Rooms
Basement Full, Walk-Out Access, Interior Entry, Sump Pump, Concrete
Primary Bedroom Level First
Dining Room Flooring - Hardwood
Kitchen Cathedral Ceiling(s), Flooring - Hardwood, Dining Area, Countertops - Stone/Granite/Solid, Kitchen Island, Deck - Exterior, Open Floorplan, Remodeled, Stainless Steel Appliances, Wine Chiller
Interior
Heating Baseboard, Oil
Cooling Central Air, Ductless
Flooring Tile, Hardwood
Fireplaces Number 1
Fireplaces Type Living Room
Appliance Range, Dishwasher, Microwave, Refrigerator, Washer, Dryer, Utility Connections for Electric Range, Utility Connections for Electric Oven, Utility Connections for Electric Dryer
Laundry First Floor
Exterior
Exterior Feature Storage, Garden
Community Features Public Transportation, Shopping, Park, Walk/Jog Trails, Golf, Conservation Area, Highway Access, House of Worship, Marina
Utilities Available for Electric Range, for Electric Oven, for Electric Dryer
Waterfront Description Waterfront, Beach Front, River, Dock/Mooring, Direct Access, Private, Bay, Ocean
View Y/N Yes
View Scenic View(s)
Roof Type Shingle
Total Parking Spaces 4
Garage No
Building
Lot Description Flood Plain, Level
Foundation Concrete Perimeter
Sewer Public Sewer
Water Public
Architectural Style Contemporary, Craftsman
Schools
Elementary Schools Kingston
Middle Schools Silver Lake
High Schools Silver Lake
Others
Acceptable Financing Contract
Listing Terms Contract
Read Less
Bought with Chris Falco • Chris Falco Realty
GET MORE INFORMATION



