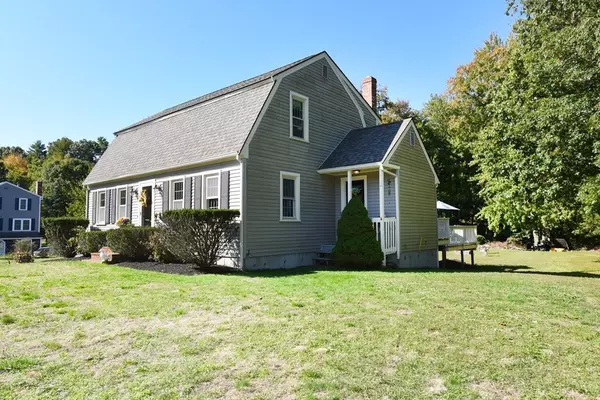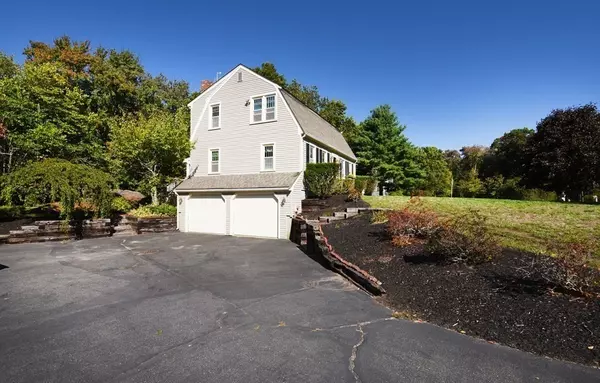For more information regarding the value of a property, please contact us for a free consultation.
22 Lakeside Ter Hanson, MA 02341
Want to know what your home might be worth? Contact us for a FREE valuation!

Our team is ready to help you sell your home for the highest possible price ASAP
Key Details
Sold Price $505,000
Property Type Single Family Home
Sub Type Single Family Residence
Listing Status Sold
Purchase Type For Sale
Square Footage 1,894 sqft
Price per Sqft $266
MLS Listing ID 72739865
Sold Date 11/30/20
Style Colonial, Gambrel /Dutch
Bedrooms 3
Full Baths 1
Half Baths 1
HOA Y/N false
Year Built 1988
Annual Tax Amount $5,799
Tax Year 2020
Lot Size 1.450 Acres
Acres 1.45
Property Description
Fabulous family home on a well maintained cul de sac! Center entrance Colonial with beautiful hardwoods throughout, formal dining room, living room with half bath and laundry just off of the kitchen. A small private porch off of the kitchen to read or have your morning coffee. The kitchen has granite counter tops, stainless steel appliances, with an open floor plan to a warm and inviting family room with a wood burning fireplace. Spending more time at home these days step out onto your peaceful 3 Season porch complete with a propane gas stove for those family gatherings during any season. The hardwood staircase leads to a second floor with a good sized hallway, linen closet, three bedrooms with double closets and a modern tile floor full bath. The large two car under garage is attached to an additional partially finished basement for plenty of storage. This property once had an above ground pool so there is plenty of space for one! Septic is in the front yard.
Location
State MA
County Plymouth
Zoning Res
Direction Liberty Street to Crescent onto Cross and Right on Lakeside. Home is on a dead end cul de sac.
Rooms
Family Room Wood / Coal / Pellet Stove, Flooring - Hardwood, French Doors
Basement Partially Finished, Interior Entry, Garage Access
Primary Bedroom Level Second
Kitchen Bathroom - Half, Closet, Kitchen Island, Exterior Access, Open Floorplan, Crown Molding
Interior
Heating Baseboard, Oil, Wood
Cooling Window Unit(s)
Flooring Tile, Hardwood
Fireplaces Number 2
Fireplaces Type Family Room
Appliance Oil Water Heater, Utility Connections for Electric Oven, Utility Connections for Electric Dryer
Laundry Bathroom - Half, Flooring - Stone/Ceramic Tile, Main Level, First Floor, Washer Hookup
Exterior
Exterior Feature Storage
Garage Spaces 2.0
Community Features Shopping, Park, Golf, Bike Path, Conservation Area, House of Worship, Public School, T-Station
Utilities Available for Electric Oven, for Electric Dryer, Washer Hookup
Waterfront Description Beach Front, Lake/Pond, 0 to 1/10 Mile To Beach
Total Parking Spaces 4
Garage Yes
Building
Lot Description Cul-De-Sac, Wooded, Level
Foundation Concrete Perimeter
Sewer Inspection Required for Sale, Private Sewer
Water Public
Architectural Style Colonial, Gambrel /Dutch
Schools
Elementary Schools Hanson
High Schools Whitman Hanson
Others
Senior Community false
Acceptable Financing Lender Approval Required
Listing Terms Lender Approval Required
Read Less
Bought with Kris Woolf • Keller Williams Realty Signature Properties
GET MORE INFORMATION



