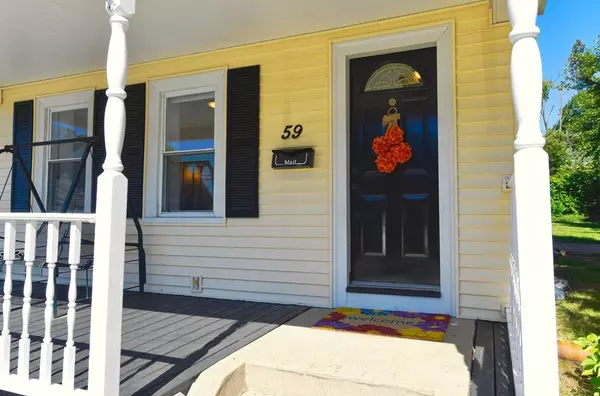For more information regarding the value of a property, please contact us for a free consultation.
59 Rice St Marlborough, MA 01752
Want to know what your home might be worth? Contact us for a FREE valuation!

Our team is ready to help you sell your home for the highest possible price ASAP
Key Details
Sold Price $372,400
Property Type Single Family Home
Sub Type Single Family Residence
Listing Status Sold
Purchase Type For Sale
Square Footage 1,696 sqft
Price per Sqft $219
Subdivision Downtown
MLS Listing ID 72715500
Sold Date 11/30/20
Style Antique, Greek Revival
Bedrooms 4
Full Baths 2
Year Built 1870
Annual Tax Amount $3,965
Tax Year 2020
Lot Size 7,405 Sqft
Acres 0.17
Property Description
Set high above the shops and restaurants of downtown Marlborough's Main Street, and situated in a quiet neighborhood, this classic village Greek Revival offers many updates that blend perfectly with its historic charm. Modern touches include replacement windows throughout, architect shingle roof, and vinyl siding. The large eat-in kitchen is the focal point of the first floor spaces, with the living room, first floor tiled full bathroom, and laundry room all at hand's reach. A walk up the front stair reveals two ample bedrooms and a common, tiled full bathroom. The third floor adds two additional bedrooms, either one interchangeable as the perfect home office space. Outside, the grassy backyard is mostly fenced and perfect for play, gardening, or just relaxing on the patio under the shade of the tall pines. A short walk to Main Street's shops and restaurants, this home is also convenient to the middle and high schools. Be in Boston or Providence in about 45 minutes and Worcester in 20.
Location
State MA
County Middlesex
Zoning RES
Direction Route 85 Northbound left onto Rice Street
Rooms
Basement Full, Interior Entry, Radon Remediation System, Unfinished
Primary Bedroom Level Second
Kitchen Ceiling Fan(s), Closet/Cabinets - Custom Built, Flooring - Laminate, Countertops - Stone/Granite/Solid, Gas Stove
Interior
Interior Features Internet Available - Broadband, Internet Available - DSL, High Speed Internet
Heating Baseboard, Natural Gas
Cooling None
Flooring Wood, Tile, Laminate, Parquet
Appliance Range, Dishwasher, Refrigerator, Electric Water Heater, Tank Water Heater, Utility Connections for Gas Range, Utility Connections for Gas Oven, Utility Connections for Electric Dryer
Laundry Closet/Cabinets - Custom Built, Flooring - Stone/Ceramic Tile, Electric Dryer Hookup, Exterior Access, Washer Hookup, First Floor
Exterior
Exterior Feature Rain Gutters, Storage, Garden, Stone Wall
Fence Fenced
Community Features Public Transportation, Shopping, Park, Walk/Jog Trails, Medical Facility, Laundromat, Bike Path, Conservation Area, Highway Access, House of Worship, Public School, Sidewalks
Utilities Available for Gas Range, for Gas Oven, for Electric Dryer, Washer Hookup
Roof Type Shingle
Total Parking Spaces 2
Garage No
Building
Foundation Stone
Sewer Public Sewer
Water Public
Architectural Style Antique, Greek Revival
Schools
Middle Schools Whitcomb
High Schools Mhs
Others
Acceptable Financing Contract
Listing Terms Contract
Read Less
Bought with Stefanie Ferrecchia • Dora Naves & Associates
GET MORE INFORMATION



