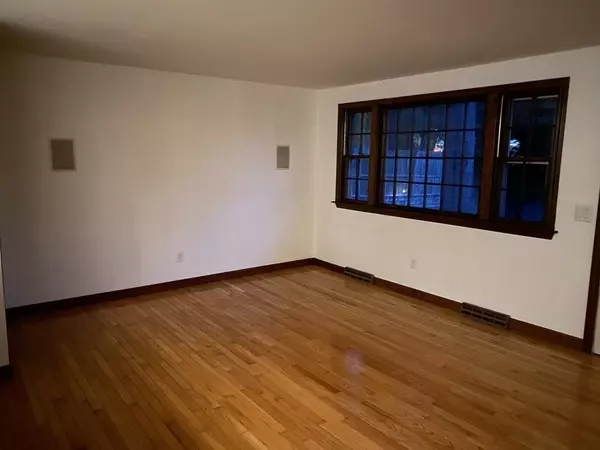For more information regarding the value of a property, please contact us for a free consultation.
42 Clifton Drive Kingston, MA 02364
Want to know what your home might be worth? Contact us for a FREE valuation!

Our team is ready to help you sell your home for the highest possible price ASAP
Key Details
Sold Price $379,900
Property Type Single Family Home
Sub Type Single Family Residence
Listing Status Sold
Purchase Type For Sale
Square Footage 936 sqft
Price per Sqft $405
MLS Listing ID 72738879
Sold Date 11/30/20
Style Ranch
Bedrooms 3
Full Baths 1
HOA Y/N false
Year Built 1977
Annual Tax Amount $5,299
Tax Year 2020
Lot Size 0.720 Acres
Acres 0.72
Property Description
Welcome to 42 Clifton Drive! If you are starting out or looking for one floor living, this could be your new home.This well-maintained ranch has been lovingly cared for by its original owner. The house is situated on a 3/4acre private lot that has ben professionally landscaped and is located in a beautiful established neighborhood.It is only a short car ride to Plymouth Harbor to enjoy a walk or dine at some fabulous restaurants. Both the exterior & interior was completely painted in September, 2020. All h/w floors, carpet and tile floors were professionally cleaned in September, 2020. Enjoy your 6 person hot tub in its own hot tub room(new roof-2018). Some of the improvements made include 60 gal. h/w heater(2014), stainless steel double walled oil tank(2014), new deck(2015), new gutters & downspouts(2016).Oversized shed to hold all your gardening tools and outdoor furniture. Must follow Covid guidelines for showings,MUST WEAR MASK!
Location
State MA
County Plymouth
Zoning R-40
Direction Pembroke Street to Grove Street to Clifton Drive
Rooms
Basement Full, Interior Entry, Bulkhead, Concrete, Unfinished
Primary Bedroom Level First
Kitchen Flooring - Stone/Ceramic Tile, Lighting - Overhead
Interior
Interior Features Wired for Sound
Heating Forced Air, Oil
Cooling None
Flooring Tile, Carpet, Hardwood
Appliance Range, Refrigerator, Range Hood, Electric Water Heater, Utility Connections for Electric Range, Utility Connections for Electric Dryer
Laundry In Basement, Washer Hookup
Exterior
Exterior Feature Rain Gutters, Storage, Professional Landscaping
Community Features Public Transportation, Shopping, Pool, Tennis Court(s), Park, Golf, Medical Facility, Highway Access, Public School, T-Station
Utilities Available for Electric Range, for Electric Dryer, Washer Hookup
Roof Type Shingle
Total Parking Spaces 6
Garage No
Building
Lot Description Cul-De-Sac
Foundation Concrete Perimeter
Sewer Private Sewer
Water Public
Architectural Style Ranch
Others
Senior Community false
Acceptable Financing Contract
Listing Terms Contract
Read Less
Bought with Jeanine Reardon • Preferred Properties Realty, LLC
GET MORE INFORMATION



