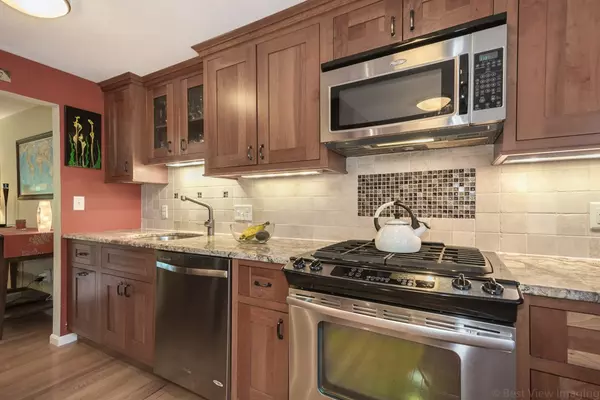For more information regarding the value of a property, please contact us for a free consultation.
6 Oak Ridge Dr #3 Maynard, MA 01754
Want to know what your home might be worth? Contact us for a FREE valuation!

Our team is ready to help you sell your home for the highest possible price ASAP
Key Details
Sold Price $365,000
Property Type Condo
Sub Type Condominium
Listing Status Sold
Purchase Type For Sale
Square Footage 1,925 sqft
Price per Sqft $189
MLS Listing ID 72731972
Sold Date 11/30/20
Bedrooms 2
Full Baths 1
Half Baths 1
HOA Fees $380/mo
HOA Y/N true
Year Built 1985
Annual Tax Amount $5,876
Tax Year 2020
Property Description
Stunning, renovated townhome located minutes from desired Maynard Village. Take one step into this gorgeous unit with 4 levels of high quality living area featuring a walk out basement to private cobblestone patio over looking wooded backdrop. The kitchen features cherry inset cabinets, granite counters, and tumbled marble backsplash, accompanying stainless steel appliances. The living room/dining room main level is open concept with new Anderson Slider to the rear deck, and completed with a beautiful bathroom. Second level continues the gleaming hard wood flooring and features a rear facing master bedroom with lux en-suite bathroom with granite counters, white inset cabinets, soaking tub, and gorgeous tiled shower. The third floor is the desired home office with newer carpet, wood burning fireplace, and storage. Walkout basement features high quality Owens Corning basement system with Anderson Slider. Harvey windows with Hunter Douglas blinds throughout this can't miss home.
Location
State MA
County Middlesex
Zoning Res
Direction Waltham St to Oak Ridge Drive. Park in space 59 or 65
Rooms
Family Room Closet, Flooring - Laminate, Exterior Access, Open Floorplan, Recessed Lighting, Remodeled
Primary Bedroom Level Second
Kitchen Closet/Cabinets - Custom Built, Flooring - Hardwood, Dining Area, Pantry, Countertops - Stone/Granite/Solid, Remodeled, Stainless Steel Appliances
Interior
Interior Features Ceiling Fan(s), Closet, Home Office
Heating Forced Air, Natural Gas, Electric, Fireplace(s)
Cooling Central Air
Flooring Wood, Tile, Carpet, Laminate, Flooring - Wall to Wall Carpet
Fireplaces Number 1
Appliance Range, Dishwasher, Disposal, Microwave, Refrigerator, Washer, Dryer, Gas Water Heater, Tank Water Heater
Laundry In Basement, In Unit
Exterior
Pool Association, In Ground
Community Features Shopping, Pool, Park, Walk/Jog Trails, Bike Path, Conservation Area
Roof Type Shingle
Total Parking Spaces 2
Garage No
Building
Story 4
Sewer Public Sewer
Water Public
Schools
Elementary Schools Green Meadow
Middle Schools Fowler
High Schools Maynard Hs
Others
Pets Allowed Breed Restrictions
Read Less
Bought with Rory Kilgore • Coldwell Banker Realty - Brookline
GET MORE INFORMATION



