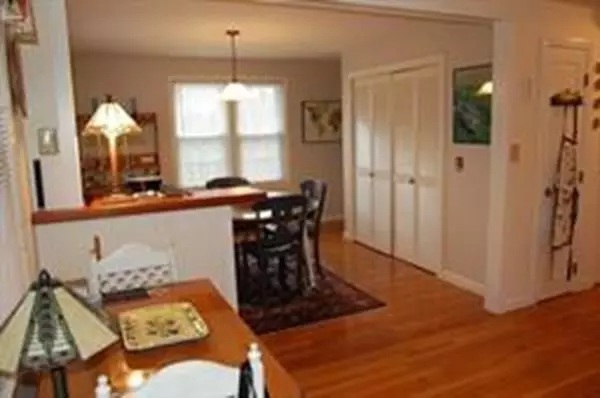For more information regarding the value of a property, please contact us for a free consultation.
59 Saddle Club Rd Edgartown, MA 02539
Want to know what your home might be worth? Contact us for a FREE valuation!

Our team is ready to help you sell your home for the highest possible price ASAP
Key Details
Sold Price $800,000
Property Type Single Family Home
Sub Type Single Family Residence
Listing Status Sold
Purchase Type For Sale
Square Footage 1,344 sqft
Price per Sqft $595
MLS Listing ID 72704601
Sold Date 11/25/20
Style Cape
Bedrooms 3
Full Baths 1
Half Baths 1
HOA Y/N false
Year Built 1986
Annual Tax Amount $1,999
Tax Year 2020
Lot Size 0.500 Acres
Acres 0.5
Property Description
Charming 3 Bedroom Cape nestled among the trees in a quiet area. Set off of the West Tisbury Road this location enables friends and family to have easy access to the Village as well as South Beach via Meetinghouse Road. The home offers a kitchen, separate dining room, living room, three spacious bedrooms as well as a very pretty attached three season porch perfect for outside dining or relaxing after a busy day at the beach. Mini splits in the living room and master provide both heat and air to keep the home cool in the summer and defray heating costs in the winter. There is a spacious outdoor shower and charming farmer's porch to enjoy the afternoon after a busy day at the beach. There are many walking trails just minutes away for those that enjoy a leisurely walk thru the woods. The home comes fully furnished to offer buyers an easy transition to island living. Set in an area that includes both year round as well as seasonal owners, the home will make either a wonderful home for is
Location
State MA
County Dukes
Area Edgartown
Zoning R60
Direction Going towards Ed on WT Road. Take Metcalf on right. At Stop sign take left. Third house on right.
Interior
Heating Electric Baseboard, Electric
Cooling Heat Pump
Flooring Wood, Carpet
Appliance Range, Dishwasher, Countertop Range, Washer, Dryer, Electric Water Heater, Utility Connections for Electric Range, Utility Connections for Electric Oven, Utility Connections for Electric Dryer
Laundry Washer Hookup
Exterior
Exterior Feature Outdoor Shower
Community Features Public Transportation, Shopping, Bike Path, Conservation Area, Public School
Utilities Available for Electric Range, for Electric Oven, for Electric Dryer, Washer Hookup
Waterfront Description Beach Front, Ocean, 1 to 2 Mile To Beach, Beach Ownership(Public)
Roof Type Shingle
Total Parking Spaces 3
Garage No
Building
Lot Description Wooded
Foundation Concrete Perimeter
Sewer Inspection Required for Sale, Private Sewer
Water Public
Architectural Style Cape
Others
Senior Community false
Read Less
Bought with Jean Kelleher • Kelleher Real Estate Services of M. Vineyard
GET MORE INFORMATION



