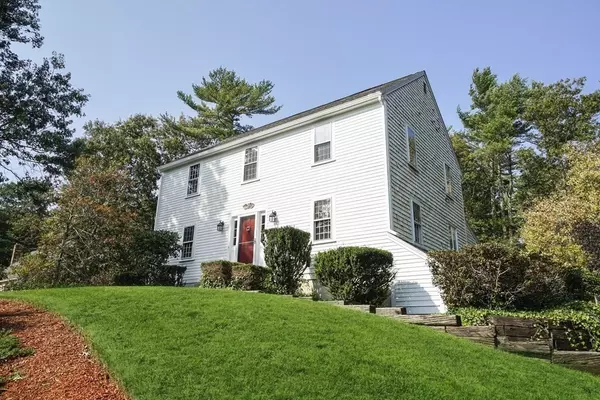For more information regarding the value of a property, please contact us for a free consultation.
70 Stoney Point Dr Kingston, MA 02364
Want to know what your home might be worth? Contact us for a FREE valuation!

Our team is ready to help you sell your home for the highest possible price ASAP
Key Details
Sold Price $505,000
Property Type Single Family Home
Sub Type Single Family Residence
Listing Status Sold
Purchase Type For Sale
Square Footage 1,788 sqft
Price per Sqft $282
Subdivision Kingsmount Estates
MLS Listing ID 72737236
Sold Date 12/16/20
Style Colonial, Saltbox
Bedrooms 4
Full Baths 2
Year Built 1984
Annual Tax Amount $6,326
Tax Year 2020
Lot Size 0.470 Acres
Acres 0.47
Property Description
Hidden gem!! Four bedroom saltbox colonial with two car garage under located in the desirable Kingsmount Estates. Large family room with a gas log fireplace for those cold winter nights and sliders to your large screened porch for relaxing overlooking your private yard with mature plantings and a great place for reading that book, watching your favorite team, summer cookout and entertaining. Dining room with hardwood flooring off kitchen for those family holidays and gatherings. Two full baths! Hardwood floors in entry, dining room, stairway and formal living area and/or office. Move in ready and ready for your personal touches and updates. Front of house has composite clapboard for easy maintenance. Great commuter location that is close to highway, train, restaurants, shopping, beaches, golf courses, and historic Plymouth Center. First showings at Commuter open house Thursday 5:30p-7p. Open house Saturday 12-2.
Location
State MA
County Plymouth
Zoning res
Direction Rt 27 to Nottingham to Stoney Point
Rooms
Family Room Cathedral Ceiling(s), Ceiling Fan(s), Flooring - Wall to Wall Carpet, Cable Hookup, Deck - Exterior, Exterior Access, Slider
Basement Interior Entry, Garage Access, Concrete, Unfinished
Primary Bedroom Level Second
Dining Room Flooring - Hardwood
Kitchen Flooring - Stone/Ceramic Tile, Deck - Exterior, Exterior Access, Gas Stove
Interior
Interior Features Closet, Ceiling - Cathedral, Ceiling Fan(s), Lighting - Pendant, Entry Hall
Heating Baseboard, Natural Gas
Cooling None
Flooring Tile, Vinyl, Carpet, Hardwood, Flooring - Hardwood, Flooring - Wood
Fireplaces Number 1
Fireplaces Type Family Room
Appliance Range, Dishwasher, Microwave, Refrigerator, Gas Water Heater, Tank Water Heater, Utility Connections for Gas Oven, Utility Connections for Gas Dryer
Laundry Gas Dryer Hookup, Washer Hookup, In Basement
Exterior
Exterior Feature Rain Gutters, Storage
Garage Spaces 2.0
Community Features Shopping, Pool, Tennis Court(s), Walk/Jog Trails, Stable(s), Golf, Medical Facility, Conservation Area, Highway Access, House of Worship, Private School, Public School, T-Station
Utilities Available for Gas Oven, for Gas Dryer, Washer Hookup
Waterfront Description Beach Front, Beach Access, Bay, Ocean, Beach Ownership(Public)
Roof Type Shingle
Total Parking Spaces 5
Garage Yes
Building
Lot Description Wooded
Foundation Irregular
Sewer Private Sewer
Water Public
Architectural Style Colonial, Saltbox
Schools
Elementary Schools Kingston
Middle Schools Silver Lake
High Schools Silver Lake
Others
Acceptable Financing Contract
Listing Terms Contract
Read Less
Bought with Leal Realty Group • Keller Williams Realty Greater Worcester
GET MORE INFORMATION



