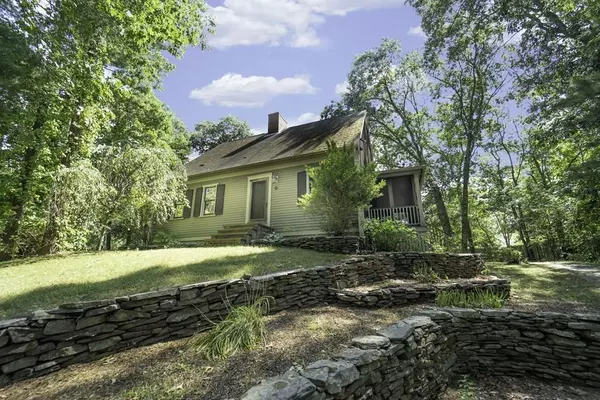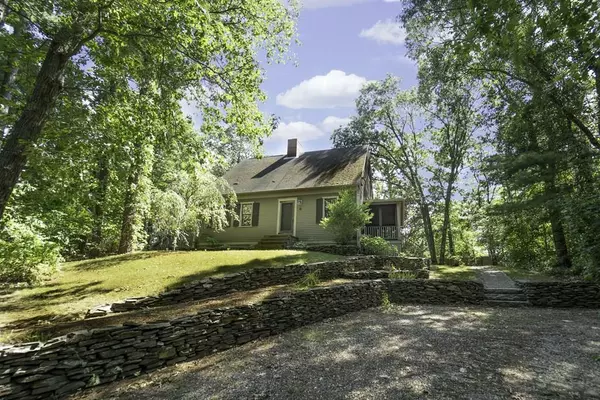For more information regarding the value of a property, please contact us for a free consultation.
114 Elm St Kingston, MA 02364
Want to know what your home might be worth? Contact us for a FREE valuation!

Our team is ready to help you sell your home for the highest possible price ASAP
Key Details
Sold Price $580,700
Property Type Single Family Home
Sub Type Single Family Residence
Listing Status Sold
Purchase Type For Sale
Square Footage 1,836 sqft
Price per Sqft $316
MLS Listing ID 72716340
Sold Date 12/15/20
Style Cape
Bedrooms 3
Full Baths 2
Half Baths 1
HOA Y/N false
Year Built 1988
Annual Tax Amount $6,759
Tax Year 2020
Lot Size 1.550 Acres
Acres 1.55
Property Description
Step back in time as you enter this Circa 1988 Antique Reproduction custom built Cape. Enjoy the 1.55 acre wooded retreat lot as you sit on the peaceful screened in side porch or the expansive backyard deck. There is an additional large, insulated accessory building (36'x26') w/ staircase to loft area and an attached office space (18'x14'6") ideally suited for a wood working shop or an art studio.The home itself features a welcoming country kitchen w/ beautiful "craftsman custom built" cabinets and a wood burning stove that easily heats the home. Wide pine floors w/cut nails, wainscoting and bead board trim adorn most of the home keeping with the country cape charm. There is a first floor office and a cozy living room with a 2nd fire place w/pellet stove. The oak staircase to the 2nd floor leads to 3 generous bedrooms, 2 full baths and a pull down staircase to the well insulated and ventilated attic. The lower level includes a family room as well as an exercise room. Your home awaits.
Location
State MA
County Plymouth
Zoning RES
Direction Route 3A to Route 80 (Elm St. is Rt. 80)
Rooms
Family Room Flooring - Wall to Wall Carpet, Recessed Lighting, Wainscoting
Basement Full, Partially Finished, Interior Entry, Bulkhead, Concrete
Primary Bedroom Level Second
Dining Room Flooring - Wood, Lighting - Pendant
Kitchen Wood / Coal / Pellet Stove, Flooring - Stone/Ceramic Tile, Flooring - Wood, Window(s) - Bay/Bow/Box, Dining Area, Countertops - Stone/Granite/Solid, Deck - Exterior, Exterior Access, Recessed Lighting, Stainless Steel Appliances, Peninsula
Interior
Interior Features Recessed Lighting, Wainscoting, Lighting - Pendant, Lighting - Overhead, Beadboard, Exercise Room, Foyer, Office, Mud Room
Heating Baseboard, Oil
Cooling None
Flooring Wood, Tile, Vinyl, Carpet, Flooring - Wall to Wall Carpet, Flooring - Wood
Fireplaces Number 2
Fireplaces Type Living Room
Appliance Range, Dishwasher, Microwave, Refrigerator, Oil Water Heater, Tank Water Heaterless, Utility Connections for Electric Range, Utility Connections for Electric Oven, Utility Connections for Electric Dryer
Laundry In Basement
Exterior
Exterior Feature Rain Gutters, Storage, Garden, Stone Wall
Community Features Shopping, Golf, Conservation Area, Highway Access, House of Worship, Marina, Private School, Public School, T-Station
Utilities Available for Electric Range, for Electric Oven, for Electric Dryer
Roof Type Shingle
Total Parking Spaces 8
Garage No
Building
Lot Description Gentle Sloping
Foundation Concrete Perimeter
Sewer Private Sewer
Water Public
Architectural Style Cape
Schools
Elementary Schools Kes
Middle Schools Slrms
High Schools Slrhs
Others
Senior Community false
Acceptable Financing Contract
Listing Terms Contract
Read Less
Bought with Brett Campbell • Gibson Sotheby's International Realty
GET MORE INFORMATION



