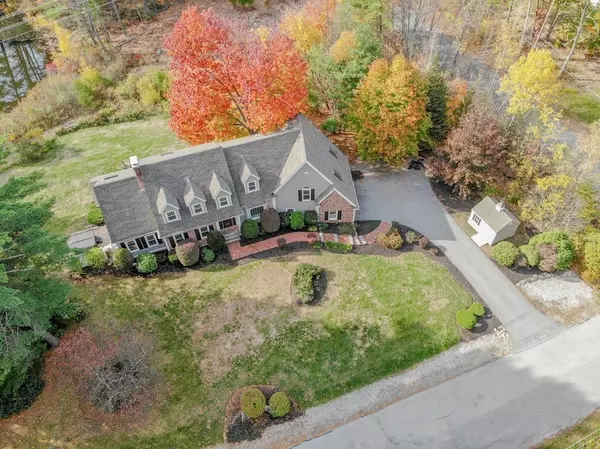For more information regarding the value of a property, please contact us for a free consultation.
18 Bourbon St Bedford, NH 03110
Want to know what your home might be worth? Contact us for a FREE valuation!

Our team is ready to help you sell your home for the highest possible price ASAP
Key Details
Sold Price $605,000
Property Type Single Family Home
Sub Type Single Family Residence
Listing Status Sold
Purchase Type For Sale
Square Footage 3,035 sqft
Price per Sqft $199
MLS Listing ID 72747869
Sold Date 12/10/20
Style Cape
Bedrooms 3
Full Baths 2
Half Baths 1
HOA Y/N false
Year Built 1987
Annual Tax Amount $8,495
Tax Year 2019
Lot Size 1.760 Acres
Acres 1.76
Property Description
Water view? This home is gorgeous with a scenic and landscaped yard abutting a pond. Step into a two-story entry foyer with sunken family room that has an inviting atmosphere. Private elegant dining room into a brand new kitchen with SS appliances and granite countertops. Sunken livingroom with cozy wood stove and plenty of sunlight streaming in from three season sunroom. Hottub to enjoy under the stars. Sunroom also adjoins a spacious deck. Great room with a bar and a balcony, perfect for entertaining. Upstairs you will find oversized master suite, large master bath with jetted corner tub and shower. 2nd bedroom and 3rd bedroom including office study den with plenty of storage throughout. New windows and sliders, new Reeds Ferry shed, updated plumbing and electrical ready for a generator and newer roof. Wood stove in livingroom and updated chimney liner for family room fireplace. Recently installed three mini splits. Showings start with open house on Saturday 10/24/2020 at noon.
Location
State NH
County Hillsborough
Zoning RA
Direction New Boston Rd, left onto Wallace Rd, left onto Bourbon St house on the left
Rooms
Basement Full, Walk-Out Access, Interior Entry, Concrete, Unfinished
Interior
Interior Features Sauna/Steam/Hot Tub, Internet Available - Unknown
Heating Baseboard, Oil
Cooling Ductless
Flooring Tile, Carpet, Hardwood
Fireplaces Number 1
Appliance Range, Dishwasher, Microwave, Refrigerator, Washer, Dryer, Oil Water Heater
Exterior
Exterior Feature Balcony, Storage, Professional Landscaping
Garage Spaces 2.0
Fence Fenced/Enclosed, Invisible
Waterfront Description Waterfront, Stream, Pond, Frontage
View Y/N Yes
View Scenic View(s)
Roof Type Shingle
Total Parking Spaces 6
Garage Yes
Building
Lot Description Corner Lot, Wooded, Gentle Sloping, Level
Foundation Concrete Perimeter
Sewer Private Sewer
Water Private
Others
Senior Community false
Read Less
Bought with The DiPietro Group • Coco, Early & Associates
GET MORE INFORMATION



