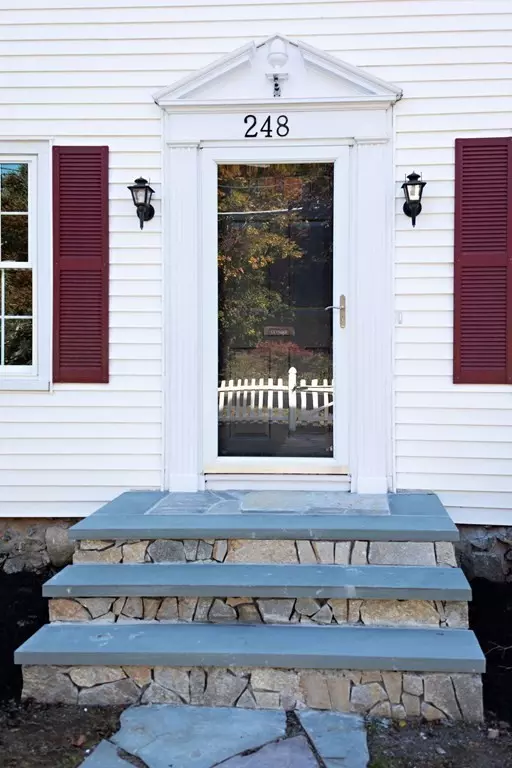For more information regarding the value of a property, please contact us for a free consultation.
248 Main Street Kingston, MA 02364
Want to know what your home might be worth? Contact us for a FREE valuation!

Our team is ready to help you sell your home for the highest possible price ASAP
Key Details
Sold Price $485,000
Property Type Single Family Home
Sub Type Single Family Residence
Listing Status Sold
Purchase Type For Sale
Square Footage 1,782 sqft
Price per Sqft $272
MLS Listing ID 72746557
Sold Date 12/10/20
Style Colonial
Bedrooms 3
Full Baths 1
Half Baths 1
Year Built 1890
Annual Tax Amount $5,571
Tax Year 2020
Lot Size 8,712 Sqft
Acres 0.2
Property Description
Welcome home to this updated Colonial with character on sought after historic Main Street.The corner lot is level and includes a patio,firepit area & detached garage.Inside, the newer kitchen boasts a walk-in pantry,new counters,breakfast bar,gas stove & new microwave.There's a half bath off the kitchen with new floor.The dining room has a built-in china cabinet & hardwood floor.Entertain in the front to back living room w/hardwood floor,fireplace framed by custom built-ins,crown molding and rounded doorways.The classic staircase & upper hall remind you of a time gone by.Huge master bedroom with walk-in closet & hardwood floor.Two additional bedrooms and updated full bath w/pocket door complete the second floor.Bonus features include brand new windows,new front steps,freshly painted interior,central air,vinyl siding,newer furnace & electric panel,full basement,fenced yard & more.Minutes to Route 3,library,shopping,golf,beach and commuter rail. Come take a look!
Location
State MA
County Plymouth
Zoning RES
Direction Corner of Main St & Maple Ave
Rooms
Basement Interior Entry, Bulkhead
Primary Bedroom Level Second
Dining Room Flooring - Hardwood, Chair Rail
Kitchen Flooring - Vinyl, Pantry, Breakfast Bar / Nook, Cabinets - Upgraded, Exterior Access, Beadboard
Interior
Heating Natural Gas
Cooling Central Air
Flooring Tile, Laminate, Hardwood
Fireplaces Number 1
Fireplaces Type Living Room
Appliance Range, Dishwasher, Microwave, Refrigerator, Electric Water Heater, Utility Connections for Gas Range, Utility Connections for Electric Dryer
Laundry In Basement, Washer Hookup
Exterior
Garage Spaces 2.0
Community Features Sidewalks
Utilities Available for Gas Range, for Electric Dryer, Washer Hookup
Waterfront Description Beach Front, Ocean, Unknown To Beach, Beach Ownership(Public)
Roof Type Shingle
Total Parking Spaces 2
Garage Yes
Building
Lot Description Corner Lot, Level
Foundation Stone
Sewer Private Sewer
Water Public
Architectural Style Colonial
Read Less
Bought with Heather Tremblay • RE/MAX Spectrum
GET MORE INFORMATION



