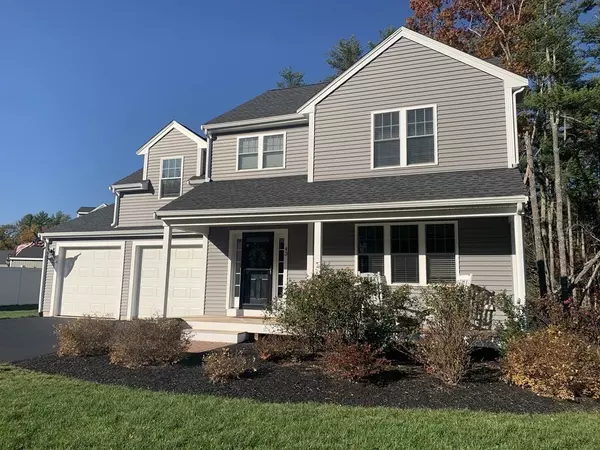For more information regarding the value of a property, please contact us for a free consultation.
43 Three Rivers Drive Kingston, MA 02364
Want to know what your home might be worth? Contact us for a FREE valuation!

Our team is ready to help you sell your home for the highest possible price ASAP
Key Details
Sold Price $544,000
Property Type Single Family Home
Sub Type Single Family Residence
Listing Status Sold
Purchase Type For Sale
Square Footage 2,558 sqft
Price per Sqft $212
Subdivision Barrows Brook Village
MLS Listing ID 72754309
Sold Date 12/10/20
Style Colonial
Bedrooms 3
Full Baths 2
Half Baths 1
Year Built 2015
Annual Tax Amount $6,964
Tax Year 2020
Lot Size 0.290 Acres
Acres 0.29
Property Description
Just in time for the holidays, Welcome to Kingston's sought after BARROWS BROOK VILLAGE and BRING YOUR CHECKBOOK ~ The minute you enter this beautiful home from the 25' covered Front PORCH, you'll enjoy an OPEN FLOOR PLAN! Features include a spacious Living Room w/Crown Molding & GAS Fireplace, EAT-IN Kitchen with White cabinets, GRANITE, SS Appl and exterior access to large DECK and fantastic level yard for entertaining your family and friends. You also have a 1/2 Bath on this level. Head downstairs to a wonderfully large FINISHED lower level to relax and unwind after a long day of home schooling or working from home ~ addl storage & utility room. The 2nd fl boasts a MASTER with Full Bath & dbl. WALK-IN closets, 2 add'l sunlite BEDROOMS share a Full Bath & there's a separate Laundry ~ 3rd fl WALK-UP ATTIC is ready for expansion! HARDWOOD flooring, lots of spacious CLOSETS, GAS heat, GAS cooking ~2 CAR GARAGE~ 2 Central A/C units ~ Close to Rt. 3, train station ~ Absolute GEM!
Location
State MA
County Plymouth
Zoning Res
Direction Rt. 27 (Pembroke St.)>Grove>Three Rivers
Rooms
Family Room Closet, Flooring - Wall to Wall Carpet, Exterior Access, Recessed Lighting, Storage
Basement Full, Finished, Interior Entry, Bulkhead, Sump Pump, Concrete
Primary Bedroom Level Second
Dining Room Flooring - Hardwood, Deck - Exterior, Exterior Access, Slider
Kitchen Dining Area, Pantry, Countertops - Stone/Granite/Solid, Recessed Lighting, Stainless Steel Appliances, Crown Molding
Interior
Interior Features Closet, Entrance Foyer, Entry Hall
Heating Forced Air, Natural Gas
Cooling Central Air
Flooring Tile, Carpet, Hardwood, Flooring - Hardwood
Fireplaces Number 1
Fireplaces Type Living Room
Appliance Microwave, ENERGY STAR Qualified Refrigerator, ENERGY STAR Qualified Dishwasher, Range - ENERGY STAR, Gas Water Heater, Tank Water Heater, Utility Connections for Gas Range, Utility Connections for Electric Dryer
Laundry Flooring - Stone/Ceramic Tile, Second Floor, Washer Hookup
Exterior
Exterior Feature Rain Gutters
Garage Spaces 2.0
Community Features Shopping, Walk/Jog Trails, Medical Facility, Laundromat, Conservation Area, Highway Access, House of Worship, Marina, Private School, Public School, T-Station
Utilities Available for Gas Range, for Electric Dryer, Washer Hookup
Roof Type Asphalt/Composition Shingles
Total Parking Spaces 4
Garage Yes
Building
Lot Description Gentle Sloping, Level
Foundation Concrete Perimeter
Sewer Inspection Required for Sale, Private Sewer
Water Public
Architectural Style Colonial
Schools
Elementary Schools Kingston Elem.
Middle Schools Kingston Middle
High Schools Silver Lake
Read Less
Bought with Michael Marella • Century 21 Marella Realty
GET MORE INFORMATION



