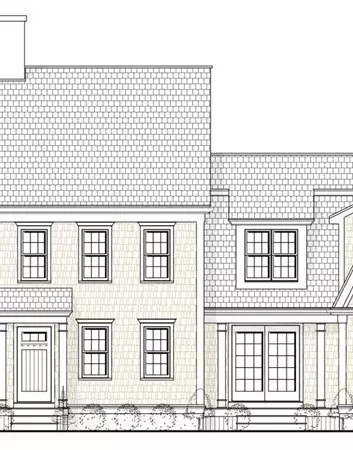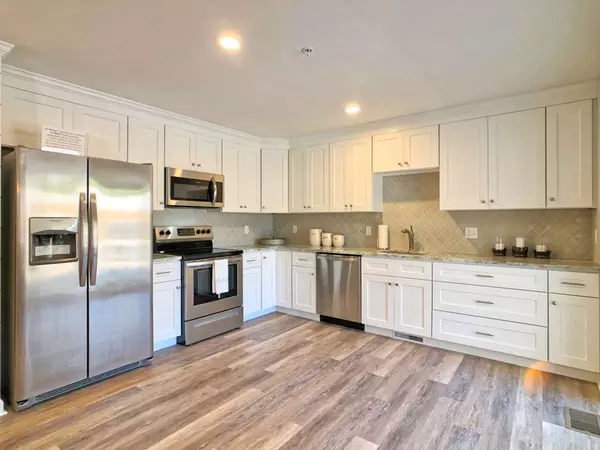For more information regarding the value of a property, please contact us for a free consultation.
138 Elm St #42 Kingston, MA 02364
Want to know what your home might be worth? Contact us for a FREE valuation!

Our team is ready to help you sell your home for the highest possible price ASAP
Key Details
Sold Price $360,000
Property Type Condo
Sub Type Condominium
Listing Status Sold
Purchase Type For Sale
Square Footage 1,240 sqft
Price per Sqft $290
MLS Listing ID 72676938
Sold Date 12/09/20
Bedrooms 2
Full Baths 1
Half Baths 1
HOA Fees $185/mo
HOA Y/N true
Year Built 2020
Annual Tax Amount $2,000
Tax Year 2020
Lot Size 25.420 Acres
Acres 25.42
Property Description
Brand new condominium townhomes for sale at Turtle Pine Village! Unit #42 is a 1240 sq. ft., 2-bedroom, 1.5-bathroom, middle unit featuring a 4'x12' composite deck with a covered porch. This townhouse has an open floor plan with a downstairs living room, dining nook, kitchen, powder room, and access to a full basement. Upstairs includes a master bedroom, second bedroom, and full bathroom. This unit features an upgraded package with 3.25" red oak hardwood floors throughout, oak staircase, tile flooring for both bathrooms, quartz countertops, white kitchen cabinets with an island, colonial interior trim, crown and shiplap trim enhancements, brushed nickel hardware, and Frigidaire Professional appliances, and much more!. Multiple units are available for sale at Turtle Pine Village, both finished and under construction units – pricing from $389,900 - $412,500. Built by Champion Builders, Inc.
Location
State MA
County Plymouth
Zoning R-20
Direction 3 mins. to Route 3, 5 mins. to MBTA Kingston commuter rail, 35 mins to Boston, 20 mins. to Cape Cod
Rooms
Primary Bedroom Level Second
Interior
Heating Central, Forced Air, Natural Gas
Cooling Central Air
Flooring Tile, Vinyl, Carpet
Appliance Range, Dishwasher, Microwave, Refrigerator, Electric Water Heater, Tank Water Heater, Plumbed For Ice Maker, Utility Connections for Electric Range, Utility Connections for Electric Dryer
Laundry In Unit, Washer Hookup
Exterior
Exterior Feature Professional Landscaping, Sprinkler System, Stone Wall
Community Features Public Transportation, Shopping, Walk/Jog Trails, Golf, Bike Path, Conservation Area, Highway Access, House of Worship, Marina, Private School, Public School, T-Station
Utilities Available for Electric Range, for Electric Dryer, Washer Hookup, Icemaker Connection
Waterfront Description Beach Front, Bay, Harbor, Lake/Pond, Ocean, River, Walk to, 1 to 2 Mile To Beach
Total Parking Spaces 2
Garage Yes
Building
Story 2
Sewer Private Sewer
Water Public
Others
Pets Allowed Breed Restrictions
Senior Community false
Read Less
Bought with Jason Saphire • www.EntryOnly.com
GET MORE INFORMATION



