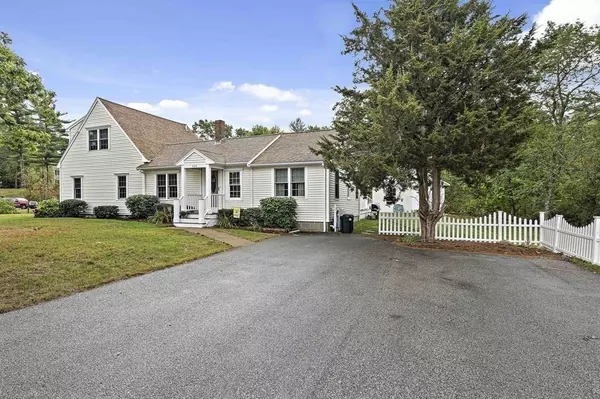For more information regarding the value of a property, please contact us for a free consultation.
420 South St Hanson, MA 02341
Want to know what your home might be worth? Contact us for a FREE valuation!

Our team is ready to help you sell your home for the highest possible price ASAP
Key Details
Sold Price $445,000
Property Type Single Family Home
Sub Type Single Family Residence
Listing Status Sold
Purchase Type For Sale
Square Footage 1,952 sqft
Price per Sqft $227
MLS Listing ID 72738595
Sold Date 12/08/20
Style Cape
Bedrooms 3
Full Baths 2
Year Built 1940
Annual Tax Amount $5,970
Tax Year 2020
Lot Size 0.980 Acres
Acres 0.98
Property Description
Spacious Home on large lot overlooking picturesque Cranberry bogs. Beautifully Maintained home renovated 2008 adding a 2nd floor Master Bedroom suite with custom built ins, 2 large walk-in-closets and a master bath with gorgeous tile work and pocket doors. A Massive Livingroom with gorgeous hardwood floors throughout, recessed lighting, and slider. Formal dining room in the heart of the home next to the kitchen with peninsula breakfast bar. Off the kitchen a convenient 1st floor mud room with laundry and built in bench seating that leads out to your large deck for outdoor living space. Unfinished out building awaiting for your finishing touches. Potential guest suite, a perfect man-cave, she-shed, or place for the lawn mower/ snow-blower. Half finished basement ideal space for theater room, kids play room, or home gym. Come see this Move-in-Ready Home Saturday 12-1:30
Location
State MA
County Plymouth
Zoning 100
Direction Turn left onto MA-58 S Turn left onto South St
Rooms
Basement Full, Partially Finished, Walk-Out Access
Primary Bedroom Level Second
Interior
Interior Features Mud Room
Heating Baseboard, Oil
Cooling Window Unit(s)
Flooring Wood, Tile, Hardwood
Appliance Range, Dishwasher, Microwave, Refrigerator, Propane Water Heater, Utility Connections for Electric Range, Utility Connections for Gas Dryer
Laundry First Floor
Exterior
Exterior Feature Storage
Fence Fenced/Enclosed
Community Features Walk/Jog Trails
Utilities Available for Electric Range, for Gas Dryer
View Y/N Yes
View Scenic View(s)
Roof Type Shingle
Total Parking Spaces 4
Garage No
Building
Lot Description Cul-De-Sac, Corner Lot, Wooded, Level
Foundation Concrete Perimeter
Sewer Private Sewer
Water Public
Architectural Style Cape
Read Less
Bought with Mario Mastro • Brook Realty
GET MORE INFORMATION



