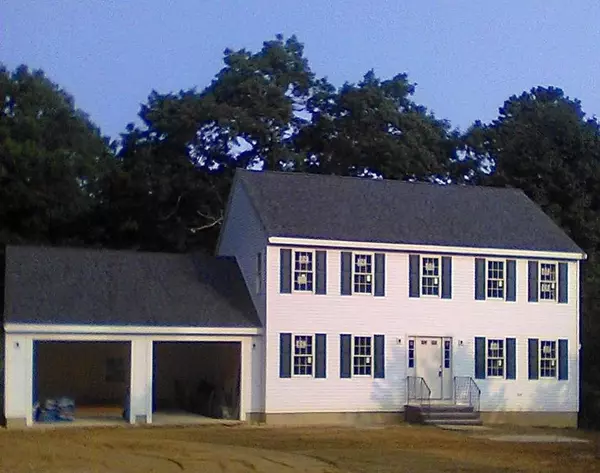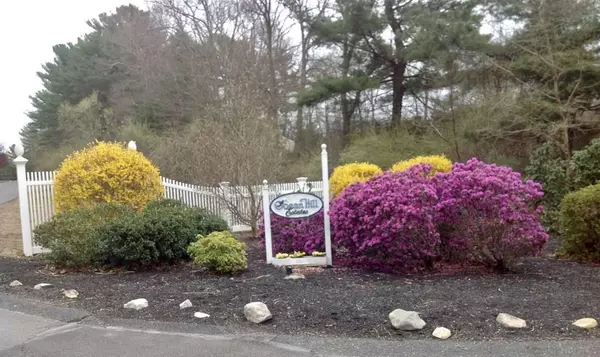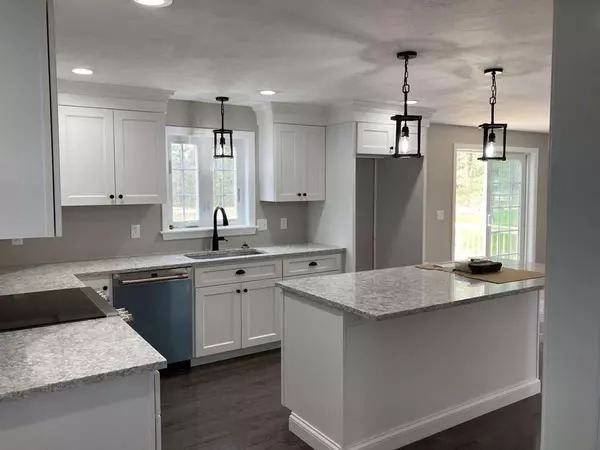For more information regarding the value of a property, please contact us for a free consultation.
30 Bay Hill Road Kingston, MA 02364
Want to know what your home might be worth? Contact us for a FREE valuation!

Our team is ready to help you sell your home for the highest possible price ASAP
Key Details
Sold Price $558,500
Property Type Single Family Home
Sub Type Single Family Residence
Listing Status Sold
Purchase Type For Sale
Square Footage 1,875 sqft
Price per Sqft $297
Subdivision Ocean Hill Estates
MLS Listing ID 72726835
Sold Date 12/07/20
Style Colonial
Bedrooms 3
Full Baths 2
Half Baths 1
HOA Y/N false
Year Built 2020
Annual Tax Amount $9,999
Tax Year 2020
Lot Size 0.460 Acres
Acres 0.46
Property Description
New Construction in highly desirable Ocean Hill Estates! Enter into elegant hardwood staircase foyer. The open concept floor plan let's you enjoy a Custom White kitchen w/Granite countertops, S/S appliances and Center Island While admiring cozy gas fireplaced living room and Eat in DR. All this with the convenience of 1st floor bath and Laundry. Lavish Master Bedroom Suite includes marble double sink vanity and his/her closets, large walk in. Future expansion in Bright high ceilinged basement for Private office, homeschooling, Gym or a playroom. Septic is ready for a 4th bedroom! Just minutes off exit 8 to Boston/Cape.
Location
State MA
County Plymouth
Zoning R1
Direction Rte 3 to Exit 8 to Smith Lane to Ocean Hill to Bay Hill Rd
Rooms
Basement Full, Bulkhead, Concrete, Unfinished
Primary Bedroom Level Second
Dining Room Flooring - Hardwood
Kitchen Flooring - Hardwood, Window(s) - Bay/Bow/Box, Dining Area, Balcony / Deck, Pantry, Countertops - Stone/Granite/Solid, Kitchen Island, Exterior Access, Open Floorplan, Recessed Lighting
Interior
Heating Forced Air, Natural Gas
Cooling Central Air
Flooring Tile, Carpet, Hardwood
Fireplaces Number 1
Fireplaces Type Living Room
Appliance Range, Dishwasher, Microwave, Refrigerator, Gas Water Heater, Tank Water Heaterless, Plumbed For Ice Maker, Utility Connections for Gas Range, Utility Connections for Gas Oven, Utility Connections for Electric Dryer
Laundry Washer Hookup
Exterior
Exterior Feature Stone Wall
Garage Spaces 2.0
Community Features Shopping, Walk/Jog Trails, Highway Access, Public School, Sidewalks
Utilities Available for Gas Range, for Gas Oven, for Electric Dryer, Washer Hookup, Icemaker Connection
Waterfront Description Beach Front, Bay, Walk to, 1/10 to 3/10 To Beach, Beach Ownership(Public)
Roof Type Shingle
Total Parking Spaces 6
Garage Yes
Building
Lot Description Wooded, Level
Foundation Concrete Perimeter
Sewer Private Sewer
Water Public
Architectural Style Colonial
Schools
Elementary Schools Kingston
Middle Schools Silver Lake
High Schools Silver Lake
Others
Senior Community false
Read Less
Bought with Jason Saphire • www.EntryOnly.com
GET MORE INFORMATION



