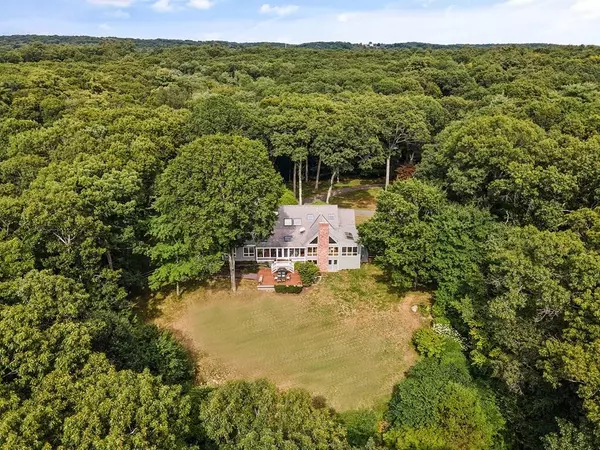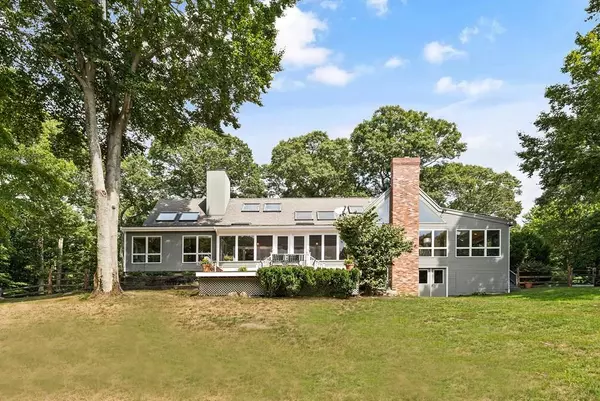For more information regarding the value of a property, please contact us for a free consultation.
1 Spingler Drive Hamilton, MA 01982
Want to know what your home might be worth? Contact us for a FREE valuation!

Our team is ready to help you sell your home for the highest possible price ASAP
Key Details
Sold Price $965,000
Property Type Single Family Home
Sub Type Single Family Residence
Listing Status Sold
Purchase Type For Sale
Square Footage 3,777 sqft
Price per Sqft $255
MLS Listing ID 72719469
Sold Date 12/08/20
Style Contemporary
Bedrooms 3
Full Baths 3
Year Built 1982
Annual Tax Amount $20,240
Tax Year 2020
Lot Size 4.960 Acres
Acres 4.96
Property Description
Nestled in lush woodlands at the end of a long private drive,this distinctive, architect-designed contemporary home on nearly 5 acres offers unsurpassed privacy yet is convenient to excellent public and private schools, highway, shopping and commuter rail.The flowing open-concept floor plan and a plethora of skylights, windows, glass doors, and vaulted ceilings create a serene luminous atmosphere. This remarkable home offers superb spaces for everday living, working from home, extended families and those considering aging in place possibilities. Three wood burning fireplaces! The deck invites your barbecue grill and would be perfect for evening star gazing under light pollution-free skies.
Location
State MA
County Essex
Zoning RIB
Direction 1 Spingler Drive is off of Essex at end of long shared drive. DO NOT ENTER without an appointment
Rooms
Family Room Cathedral Ceiling(s), Closet/Cabinets - Custom Built, Flooring - Hardwood, Window(s) - Picture, Recessed Lighting
Basement Full, Walk-Out Access, Concrete, Unfinished
Primary Bedroom Level First
Dining Room Flooring - Hardwood, Exterior Access, Open Floorplan
Kitchen Closet/Cabinets - Custom Built, Flooring - Hardwood, Window(s) - Bay/Bow/Box, Dining Area, Countertops - Stone/Granite/Solid, Breakfast Bar / Nook, Recessed Lighting, Stainless Steel Appliances, Lighting - Pendant
Interior
Interior Features Ceiling Fan(s), Beadboard, Closet/Cabinets - Custom Built, Closet, Recessed Lighting, Sun Room, Home Office, Foyer, Sitting Room, Study, Sauna/Steam/Hot Tub, Internet Available - Broadband, Internet Available - Satellite
Heating Baseboard, Oil, Ductless
Cooling Ductless
Flooring Tile, Hardwood, Flooring - Hardwood, Flooring - Wall to Wall Carpet, Flooring - Stone/Ceramic Tile
Fireplaces Number 3
Fireplaces Type Family Room, Kitchen, Living Room
Appliance Range, Dishwasher, Refrigerator, Water Treatment, Oil Water Heater, Utility Connections for Gas Range, Utility Connections for Gas Oven
Laundry Laundry Closet, First Floor
Exterior
Exterior Feature Rain Gutters, Horses Permitted, Stone Wall
Garage Spaces 2.0
Community Features Shopping, Park, Walk/Jog Trails, Stable(s), Golf, Bike Path, Conservation Area, Private School, Public School, T-Station, University
Utilities Available for Gas Range, for Gas Oven, Generator Connection
Roof Type Shingle
Total Parking Spaces 6
Garage Yes
Building
Lot Description Easements, Sloped
Foundation Concrete Perimeter
Sewer Private Sewer
Water Private
Architectural Style Contemporary
Schools
Elementary Schools Hwrsd
Middle Schools Hwrsd
High Schools Hwrsd
Others
Senior Community false
Read Less
Bought with Amanda McGrath • Bay Colony Realty
GET MORE INFORMATION



