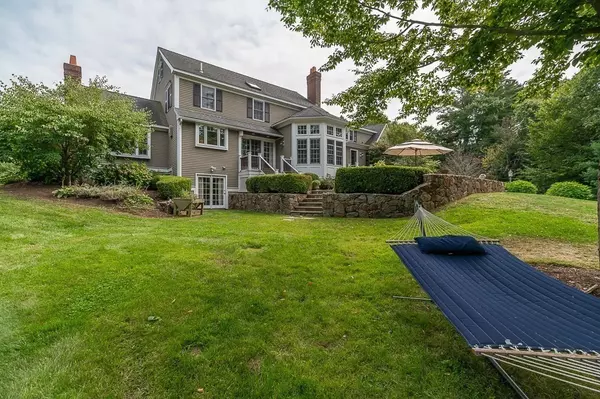For more information regarding the value of a property, please contact us for a free consultation.
175 Woodland Mead Hamilton, MA 01982
Want to know what your home might be worth? Contact us for a FREE valuation!

Our team is ready to help you sell your home for the highest possible price ASAP
Key Details
Sold Price $1,395,000
Property Type Single Family Home
Sub Type Single Family Residence
Listing Status Sold
Purchase Type For Sale
Square Footage 3,687 sqft
Price per Sqft $378
MLS Listing ID 72735900
Sold Date 12/07/20
Style Colonial
Bedrooms 5
Full Baths 3
Half Baths 1
HOA Fees $41/ann
HOA Y/N true
Year Built 2000
Annual Tax Amount $22,040
Tax Year 2020
Lot Size 7.430 Acres
Acres 7.43
Property Description
Stylish 4+ bedroom Colonial tucked away on more than 7 acres in prime Hamilton neighborhood. Woodland Mead offers exceptional privacy, abuts hundreds of acres of conservation land with trails and is near town/schools. This home has the perfect blend of function and modern elegance with its eat-in kitchen open to the fireplaced family room, large stone patio and formal dining room with cozy fireplace. The sitting room, office with french doors, walk-in pantry, 1/2 bath and mudroom with ample cubbies complete the 1st floor. Proceed upstairs from the foyer staircase or back stairs to 4 bedrooms including a spacious primary bedroom with double walk-in closets and en-suite bath plus 3 other bedrooms, a full bath and laundry room. The finished, walk-out lower level offers a large game room, home office/guest bedroom/home gym plus a full bath. 3 car garage plus detached outbuilding, central air, security, generator hook up. Enjoy nature from every window in this home!
Location
State MA
County Essex
Zoning R1B
Direction Bay Road (1A) to Asbury Street to Woodland Mead.
Rooms
Family Room Cathedral Ceiling(s), Ceiling Fan(s), Flooring - Hardwood, Window(s) - Bay/Bow/Box, Recessed Lighting
Basement Full, Finished, Interior Entry, Garage Access, Concrete
Primary Bedroom Level Second
Dining Room Flooring - Hardwood
Kitchen Flooring - Hardwood, Dining Area, Pantry, Countertops - Stone/Granite/Solid, Kitchen Island, Deck - Exterior, Exterior Access
Interior
Interior Features Bathroom - Full, Bathroom - With Tub & Shower, Closet/Cabinets - Custom Built, Bathroom, Mud Room, Office, Game Room, Central Vacuum, Wired for Sound
Heating Forced Air, Oil
Cooling Central Air
Flooring Wood, Tile, Vinyl, Carpet, Flooring - Stone/Ceramic Tile, Flooring - Hardwood, Flooring - Wall to Wall Carpet
Fireplaces Number 2
Fireplaces Type Dining Room, Family Room
Appliance Oven, Dishwasher, Trash Compactor, Microwave, Countertop Range, Refrigerator, Washer, Dryer, Oil Water Heater, Tank Water Heater, Utility Connections for Gas Range, Utility Connections for Electric Oven
Laundry Laundry Closet, Flooring - Stone/Ceramic Tile, Electric Dryer Hookup, Washer Hookup, Second Floor
Exterior
Exterior Feature Storage, Professional Landscaping, Sprinkler System
Garage Spaces 3.0
Community Features Public Transportation, Shopping, Pool, Tennis Court(s), Park, Walk/Jog Trails, Stable(s), Golf, Medical Facility, Bike Path, Conservation Area, Highway Access, House of Worship, Private School, Public School, T-Station, University
Utilities Available for Gas Range, for Electric Oven
Roof Type Shingle
Total Parking Spaces 6
Garage Yes
Building
Lot Description Wooded
Foundation Concrete Perimeter
Sewer Private Sewer
Water Public, Private
Architectural Style Colonial
Schools
Elementary Schools Hamilton Wenham
Middle Schools Miles River
High Schools Hamilton Wenham
Others
Senior Community false
Read Less
Bought with Domingo Medina • Coldwell Banker Realty - Winchester
GET MORE INFORMATION



