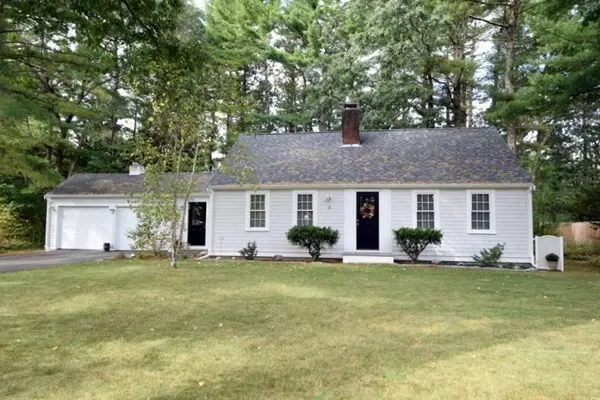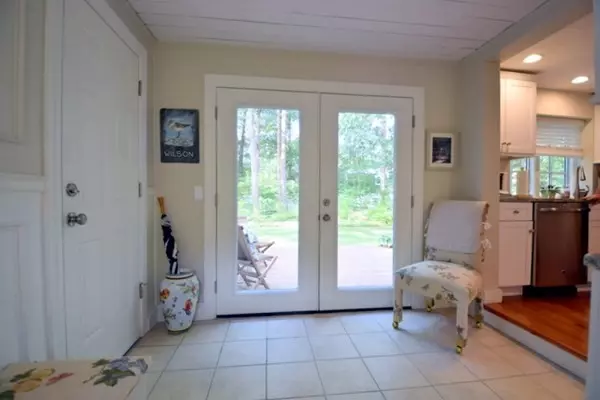For more information regarding the value of a property, please contact us for a free consultation.
6 Bay Path Kingston, MA 02364
Want to know what your home might be worth? Contact us for a FREE valuation!

Our team is ready to help you sell your home for the highest possible price ASAP
Key Details
Sold Price $500,000
Property Type Single Family Home
Sub Type Single Family Residence
Listing Status Sold
Purchase Type For Sale
Square Footage 1,318 sqft
Price per Sqft $379
MLS Listing ID 72736675
Sold Date 12/04/20
Style Cape, Spanish Colonial
Bedrooms 3
Full Baths 2
Year Built 1950
Annual Tax Amount $5,247
Tax Year 2020
Lot Size 0.340 Acres
Acres 0.34
Property Description
DISCOVER KINGSTON! Exceptionally remodeled home fully appointed through and through! This beautiful home not only has curb appeal it'll will take your breath away from room to room. Walk in, look around this sweeping, open floor plan. Kitchen has solid quart countertops, stainless appliances and upgrade cabinets. The Kitchen, fireplace (gas log) Living Room, first floor Master Bedroom and an Office all have gleaming solid oak hardwood floors. The foyer and full bath are tiled and granite top. The 2nd level has two additional Bedrooms (hardwood floors) and a full bath with tile and granite. The full basement is spacious and clean with a small work area. Yes, there's a 2 car attached garage and level mature landscaping. Great location, minutes to Rte 3, shopping, schools , ocean beach, restaurants and schools and many more amenities! Showings begin Sunday 12-2 at the open house.
Location
State MA
County Plymouth
Zoning Res
Direction Rte 3A (Summer St), Tremont-Bay Path
Rooms
Basement Full, Interior Entry, Concrete
Primary Bedroom Level First
Dining Room Flooring - Hardwood, Open Floorplan
Kitchen Flooring - Hardwood, Countertops - Stone/Granite/Solid, Kitchen Island, Cabinets - Upgraded, Exterior Access, Open Floorplan, Recessed Lighting, Stainless Steel Appliances, Gas Stove
Interior
Heating Forced Air, Natural Gas
Cooling Central Air
Flooring Tile, Hardwood
Fireplaces Number 1
Fireplaces Type Living Room
Appliance Range, Dishwasher, Gas Water Heater, Tank Water Heater, Utility Connections for Gas Range, Utility Connections for Gas Dryer
Laundry First Floor
Exterior
Exterior Feature Rain Gutters
Garage Spaces 2.0
Community Features Public Transportation, Shopping, Tennis Court(s), Golf, Medical Facility, Conservation Area, Highway Access, House of Worship, Marina, Private School, Public School, T-Station
Utilities Available for Gas Range, for Gas Dryer
Waterfront Description Beach Front, Ocean, 1 to 2 Mile To Beach, Beach Ownership(Public)
Roof Type Shingle
Total Parking Spaces 5
Garage Yes
Building
Lot Description Level
Foundation Concrete Perimeter
Sewer Private Sewer
Water Public
Architectural Style Cape, Spanish Colonial
Schools
Elementary Schools Kes
Middle Schools Slis
High Schools Slrhs
Others
Senior Community false
Read Less
Bought with Liz Bone Team • South Shore Sotheby's International Realty
GET MORE INFORMATION



