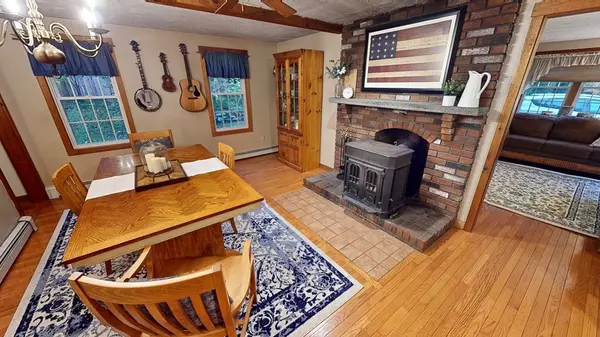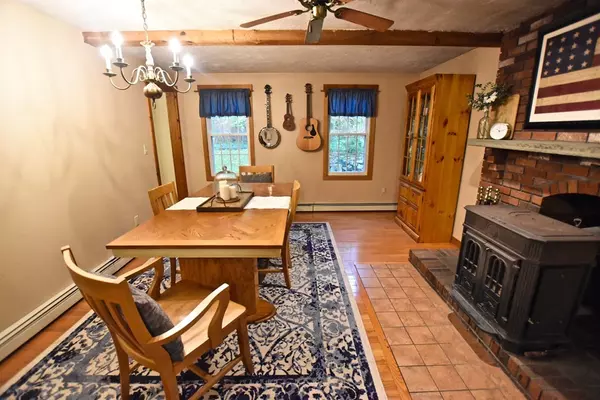For more information regarding the value of a property, please contact us for a free consultation.
71 Roller Coaster Road Hanson, MA 02341
Want to know what your home might be worth? Contact us for a FREE valuation!

Our team is ready to help you sell your home for the highest possible price ASAP
Key Details
Sold Price $465,000
Property Type Single Family Home
Sub Type Single Family Residence
Listing Status Sold
Purchase Type For Sale
Square Footage 1,718 sqft
Price per Sqft $270
MLS Listing ID 72745935
Sold Date 12/24/20
Style Colonial
Bedrooms 3
Full Baths 1
Half Baths 1
HOA Y/N false
Year Built 1984
Annual Tax Amount $5,587
Tax Year 2020
Lot Size 1.900 Acres
Acres 1.9
Property Description
Your retreat awaits down the paved drive that opens to a landscaped oasis. Cross the covered farmers porch and you are greeted by a cozy den or a fabulous mudroom entry - your choice. Just through the doorway, the inviting open kitchen and dining room with wood/coal burning stove draws you in and invites you to stay for a while. When entertaining turns to relaxation, the spacious front to back living room is ample space for the layout that works best for you - TV, reading nook, office space... Up the central staircase, you will find the three bedrooms and a full bath. The front to back master is sure to please with its double closets. While you'll find plenty of storage upstairs, you still have a full finished basement with utility area and walk out to the rear of the home. Last but not least, the rear yard features a flagstone patio and gravel area ready for your hot tub to kick back and enjoy a starry night sky. Masks, COVID form, 24 Hrs Notice
Location
State MA
County Plymouth
Zoning 100
Direction Maquan St (Rt. 14) to Crescent St. to Roller Coaster Road
Rooms
Family Room Beamed Ceilings, Flooring - Wall to Wall Carpet, Window(s) - Picture
Basement Full, Partially Finished
Primary Bedroom Level Second
Dining Room Wood / Coal / Pellet Stove, Ceiling Fan(s), Beamed Ceilings, Window(s) - Picture, Open Floorplan
Kitchen Closet/Cabinets - Custom Built, Flooring - Stone/Ceramic Tile, Window(s) - Picture, Open Floorplan
Interior
Interior Features Bonus Room, Central Vacuum
Heating Baseboard, Oil
Cooling Window Unit(s)
Flooring Flooring - Hardwood, Flooring - Vinyl, Flooring - Wall to Wall Carpet
Fireplaces Number 1
Appliance Range, Dishwasher, Refrigerator, Oil Water Heater, Utility Connections for Electric Range, Utility Connections for Electric Dryer
Laundry Electric Dryer Hookup, Washer Hookup, In Basement
Exterior
Exterior Feature Storage
Utilities Available for Electric Range, for Electric Dryer, Washer Hookup
Waterfront Description Beach Front, Lake/Pond, 1/2 to 1 Mile To Beach, Beach Ownership(Public)
Roof Type Shingle
Total Parking Spaces 3
Garage No
Building
Lot Description Wooded
Foundation Concrete Perimeter
Sewer Private Sewer
Water Public
Architectural Style Colonial
Read Less
Bought with Lauren Mathisen • CoughlinHomes.com
GET MORE INFORMATION



