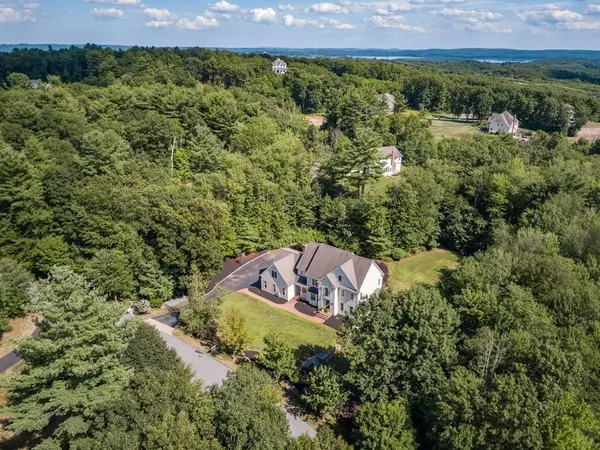For more information regarding the value of a property, please contact us for a free consultation.
16 Adam Taylor Rd Sterling, MA 01564
Want to know what your home might be worth? Contact us for a FREE valuation!

Our team is ready to help you sell your home for the highest possible price ASAP
Key Details
Sold Price $740,000
Property Type Single Family Home
Sub Type Single Family Residence
Listing Status Sold
Purchase Type For Sale
Square Footage 4,216 sqft
Price per Sqft $175
MLS Listing ID 72685672
Sold Date 12/22/20
Style Colonial
Bedrooms 5
Full Baths 3
Half Baths 1
HOA Y/N false
Year Built 2001
Annual Tax Amount $13,862
Tax Year 2020
Lot Size 1.430 Acres
Acres 1.43
Property Description
Buyer's financing fell through. Come view this meticulous updated colonial located on a cul-de-sac in the beautiful Hampton Rhodes neighborhood. This home is set up for entertaining and living at your best. The first two floors consists of over 4200 square feet of living, with additional finished living area in the lower level. Entertain in the grand kitchen with custom cabinets, center island seating and spacious eating area. Through the french doors is the family room with cathedral ceilings. The back to front formal living room and dining room have a subtle columned divider. Full of sunlight and gleaming hardwood floors. The office has built-in shelving and bay window. Upstairs boasts of a huge master bedroom with sitting area, walk-in closet, master bath with cathedral ceilings and jetted tub. Four more rooms for bedrooms or whatever is needed. Lower level is great for guests with a bedroom/office, full bathroom and family room. Three car garage, deck, central air, laundry room...
Location
State MA
County Worcester
Zoning res
Direction Off Kendall Hill Road
Rooms
Family Room Cathedral Ceiling(s), Flooring - Wall to Wall Carpet, French Doors, Recessed Lighting
Basement Full, Finished, Interior Entry
Primary Bedroom Level Second
Dining Room Flooring - Hardwood, Window(s) - Bay/Bow/Box, Chair Rail, Recessed Lighting, Wainscoting
Kitchen Flooring - Stone/Ceramic Tile, Window(s) - Bay/Bow/Box, Dining Area, Pantry, French Doors, Kitchen Island, Recessed Lighting
Interior
Interior Features Bathroom - Full, Bathroom, Play Room, Den, Office, Foyer, Mud Room, Central Vacuum
Heating Forced Air, Oil
Cooling Central Air
Flooring Tile, Carpet, Hardwood, Flooring - Stone/Ceramic Tile, Flooring - Wall to Wall Carpet, Flooring - Hardwood
Fireplaces Number 1
Fireplaces Type Family Room
Appliance Range, Dishwasher, Microwave, Refrigerator, Oil Water Heater
Laundry Flooring - Stone/Ceramic Tile, Electric Dryer Hookup, Recessed Lighting, Washer Hookup, Second Floor
Exterior
Garage Spaces 3.0
Roof Type Shingle
Total Parking Spaces 8
Garage Yes
Building
Lot Description Cul-De-Sac, Wooded
Foundation Concrete Perimeter
Sewer Private Sewer
Water Public
Architectural Style Colonial
Schools
Elementary Schools Houghton
Middle Schools Chocksett
High Schools Wachusett Reg
Others
Senior Community false
Read Less
Bought with Maria Markonidis • RE/MAX Executive Realty
GET MORE INFORMATION



