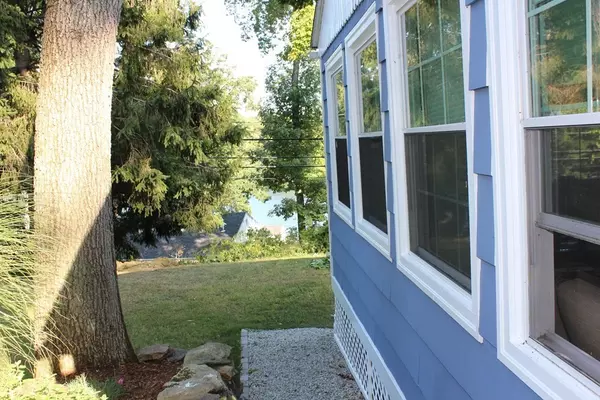For more information regarding the value of a property, please contact us for a free consultation.
36 Overlook Rd Holland, MA 01521
Want to know what your home might be worth? Contact us for a FREE valuation!

Our team is ready to help you sell your home for the highest possible price ASAP
Key Details
Sold Price $300,000
Property Type Single Family Home
Sub Type Single Family Residence
Listing Status Sold
Purchase Type For Sale
Square Footage 1,870 sqft
Price per Sqft $160
MLS Listing ID 72721811
Sold Date 12/18/20
Style Ranch
Bedrooms 3
Full Baths 2
Year Built 1955
Annual Tax Amount $3,505
Tax Year 2020
Lot Size 0.510 Acres
Acres 0.51
Property Description
Stunning one-level, open floor plan living! Beautiful lake views of Hamilton Reservoir! A vacation every day. Sit and relax on your beautiful, sunny enclosed porch, sipping a nice cool drink at the end of they day. Heated for year round use! Gorgeous built in grill with custom stone work and granite counters. The kitchen and dining area flow together, great for entertaining with lovely cream cabinets, pendant and recessed lighting. Master bedroom is huge with walk in cedar closet and full bath. Second bedroom has beautiful stained glass inserts and water views. Third bedroom recently remodeled as well. The living room has open, beamed ceilings and a gorgeous stone fireplace, great for cozy New England nights. Pantry and laundry both located on the first floor. Clean as a whistle basement and detached garage round out this great home. Water and beach access info on Masconnet Shores available in the document attached. MassSave insulated, oil bill last year only $785 for whole year
Location
State MA
County Hampden
Zoning R
Direction Sandy Beach to Park Rd to Overlook.
Rooms
Basement Full, Interior Entry, Bulkhead, Concrete
Primary Bedroom Level First
Kitchen Flooring - Hardwood, Dining Area, Countertops - Stone/Granite/Solid, Kitchen Island, Cabinets - Upgraded, Deck - Exterior, Dryer Hookup - Electric, Open Floorplan, Recessed Lighting, Stainless Steel Appliances, Washer Hookup, Lighting - Pendant
Interior
Interior Features Wainscoting, Bonus Room
Heating Forced Air, Oil
Cooling Window Unit(s)
Flooring Wood, Tile, Carpet, Flooring - Hardwood
Fireplaces Number 1
Fireplaces Type Living Room
Appliance Range, Dishwasher, Refrigerator, Electric Water Heater, Utility Connections for Electric Range, Utility Connections for Electric Oven, Utility Connections for Electric Dryer
Laundry First Floor, Washer Hookup
Exterior
Exterior Feature Stone Wall
Garage Spaces 2.0
Community Features Highway Access, Other
Utilities Available for Electric Range, for Electric Oven, for Electric Dryer, Washer Hookup
Waterfront Description Beach Front, Lake/Pond, Walk to, Other (See Remarks), 0 to 1/10 Mile To Beach, Beach Ownership(Association)
View Y/N Yes
View Scenic View(s)
Roof Type Shingle
Total Parking Spaces 4
Garage Yes
Building
Lot Description Other
Foundation Block, Irregular
Sewer Private Sewer
Water Private
Architectural Style Ranch
Others
Acceptable Financing Contract
Listing Terms Contract
Read Less
Bought with Danielle Therrien • Its My Real Estate
GET MORE INFORMATION



