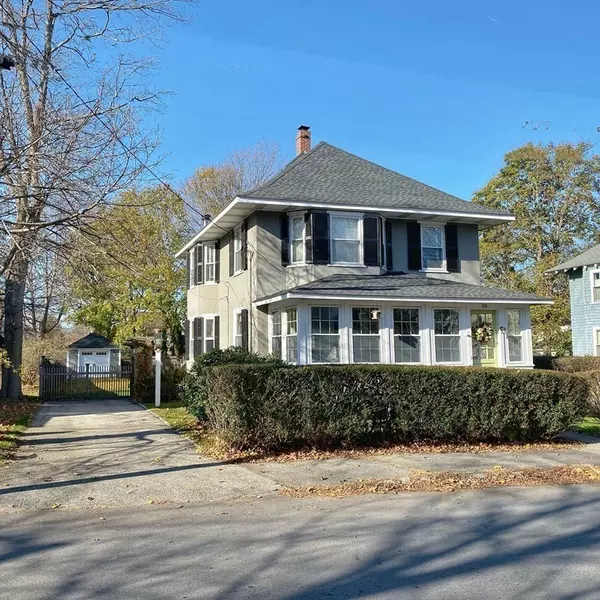For more information regarding the value of a property, please contact us for a free consultation.
28 Union St Hamilton, MA 01982
Want to know what your home might be worth? Contact us for a FREE valuation!

Our team is ready to help you sell your home for the highest possible price ASAP
Key Details
Sold Price $651,000
Property Type Single Family Home
Sub Type Single Family Residence
Listing Status Sold
Purchase Type For Sale
Square Footage 1,492 sqft
Price per Sqft $436
MLS Listing ID 72744358
Sold Date 12/18/20
Style Colonial
Bedrooms 3
Full Baths 1
Half Baths 1
Year Built 1890
Annual Tax Amount $8,597
Tax Year 2020
Lot Size 10,018 Sqft
Acres 0.23
Property Description
Loaded with character & charm this beautifully updated 3 bed/1.5 bath American FourSquare Colonial is ready for you to move right in. Enclosed front porch provides great spot to relax & ample space to serve as a mudroom. Step inside & enjoy period details, hardwood floors & oversized windows flooded with light. Updated kitchen opens up to dining & family rooms along with a back mudroom, pantry & convenient half bath. 3 bedrooms are located on the 2nd floor along with a designer bathroom updated with marble tile, radiant heat, custom tile shower & cabinetry & elegant soaking tub. Addtl updates include hi-efficiency Rennai tankless boiler, lighting, refinished hardwood floors throughout & low maintenance landscaping & irrigation. Located in one of Hamilton's quaintest downtown neighborhoods, you will be “around the corner” from all local conveniences including schools, commuter rail, parks/trails, grocery & restaurants. Schedule your appt today!
Location
State MA
County Essex
Zoning R1A
Direction Route 1A to Linden St. Right on Union St.
Rooms
Basement Full, Interior Entry, Unfinished
Primary Bedroom Level Second
Dining Room Flooring - Hardwood, Window(s) - Bay/Bow/Box
Kitchen Flooring - Hardwood, Recessed Lighting, Stainless Steel Appliances, Gas Stove, Lighting - Pendant
Interior
Heating Baseboard, Natural Gas
Cooling Central Air
Flooring Wood, Tile, Carpet, Marble, Hardwood
Appliance Range, Dishwasher, Refrigerator, Gas Water Heater, Utility Connections for Gas Range, Utility Connections for Gas Oven, Utility Connections for Gas Dryer
Laundry In Basement, Washer Hookup
Exterior
Exterior Feature Garden
Garage Spaces 1.0
Fence Fenced/Enclosed, Fenced
Community Features Public Transportation, Shopping, Pool, Tennis Court(s), Park, Walk/Jog Trails, Stable(s), Golf, Medical Facility, Laundromat, Bike Path, Conservation Area, Highway Access, House of Worship, Private School, Public School, T-Station, University
Utilities Available for Gas Range, for Gas Oven, for Gas Dryer, Washer Hookup
Waterfront Description Beach Front
Roof Type Shingle
Total Parking Spaces 2
Garage Yes
Building
Lot Description Level
Foundation Stone
Sewer Private Sewer
Water Public
Architectural Style Colonial
Schools
Elementary Schools Hwrsd
Middle Schools Miles River
High Schools Hwrhs
Read Less
Bought with Sam Lockard • Bay Colony Realty
GET MORE INFORMATION



