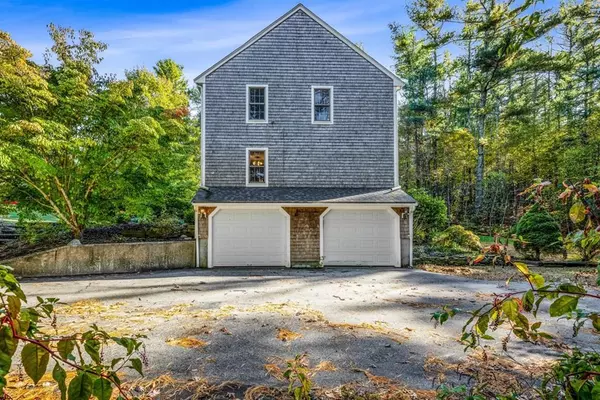For more information regarding the value of a property, please contact us for a free consultation.
65 Old Mill Rd Kingston, MA 02364
Want to know what your home might be worth? Contact us for a FREE valuation!

Our team is ready to help you sell your home for the highest possible price ASAP
Key Details
Sold Price $560,000
Property Type Single Family Home
Sub Type Single Family Residence
Listing Status Sold
Purchase Type For Sale
Square Footage 2,128 sqft
Price per Sqft $263
MLS Listing ID 72744701
Sold Date 12/16/20
Style Colonial
Bedrooms 4
Full Baths 2
Half Baths 1
Year Built 1992
Annual Tax Amount $7,453
Tax Year 2020
Lot Size 1.100 Acres
Acres 1.1
Property Description
Welcome home to 65 Old Mill Road, Kingston! This beautiful colonial set on 1.1 acres in a sought after neighborhood is the one you have been waiting for! With 8 rooms, 4 generous sized bedrooms and 2.5 bathrooms, there is room for everyone. The first floor has a formal living room which can also be doubled as the perfect home office for so many who will be working from home. The dining room has hard wood flooring, and the open kitchen has an eating area; along with a breakfast bar and plenty of space in the extra pantry area. Did I also mention the stunning fireplace in the family room? The peaceful backyard features a lg. deck great for entertaining. But the fun doesn't stop there, the living area does not include the game/play room in the lower level! This location is very close to the commuter rail, golf course, shopping, and many fine restaurants. Come visit me Saturday, October 24th at the first open house 1:00-3:00pm! This may just be your new forever home
Location
State MA
County Plymouth
Zoning res
Direction Route 106 to West St. to Old Mill Road
Rooms
Family Room Flooring - Wall to Wall Carpet, Cable Hookup, Deck - Exterior, Slider
Basement Full, Partially Finished, Garage Access
Primary Bedroom Level Second
Dining Room Flooring - Hardwood
Kitchen Bathroom - Half, Dining Area, Pantry, Breakfast Bar / Nook, Deck - Exterior, Open Floorplan
Interior
Interior Features Bathroom - Half, Play Room, Central Vacuum
Heating Forced Air, Natural Gas
Cooling Central Air
Flooring Wood, Tile, Laminate, Flooring - Wall to Wall Carpet
Fireplaces Number 1
Fireplaces Type Family Room
Appliance Range, Dishwasher, Microwave, Gas Water Heater, Utility Connections for Gas Range
Exterior
Garage Spaces 2.0
Community Features Public Transportation, Shopping, Golf
Utilities Available for Gas Range
Roof Type Shingle
Total Parking Spaces 6
Garage Yes
Building
Foundation Concrete Perimeter
Sewer Inspection Required for Sale
Water Public
Architectural Style Colonial
Read Less
Bought with Edward Keefe • Century 21 American Properties
GET MORE INFORMATION



