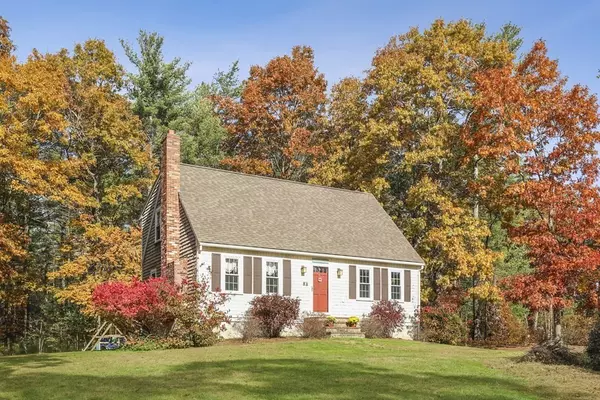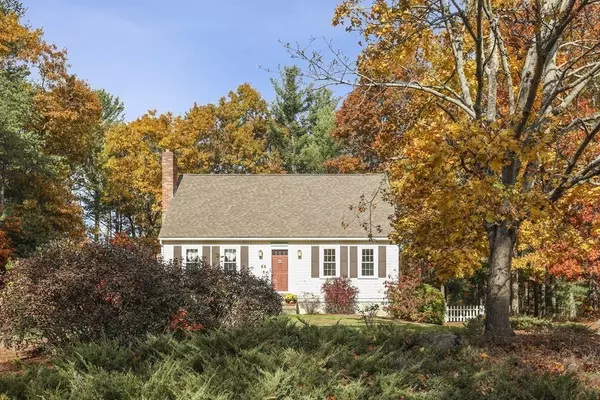For more information regarding the value of a property, please contact us for a free consultation.
64 Stoney Point Dr Kingston, MA 02364
Want to know what your home might be worth? Contact us for a FREE valuation!

Our team is ready to help you sell your home for the highest possible price ASAP
Key Details
Sold Price $495,000
Property Type Single Family Home
Sub Type Single Family Residence
Listing Status Sold
Purchase Type For Sale
Square Footage 1,469 sqft
Price per Sqft $336
Subdivision Kingsmont Estates
MLS Listing ID 72750825
Sold Date 01/05/21
Style Cape
Bedrooms 3
Full Baths 2
Year Built 1983
Annual Tax Amount $6,299
Tax Year 2020
Lot Size 0.470 Acres
Acres 0.47
Property Description
Cozy and move in ready three bedroom Cape Cod style home located in the desirable Kingsmount Estates. Large kitchen open to dining area featuring beautiful and easy care Pergo flooring. Fireplaced living room and den/office compliment the first floor. Two full baths! Large front to back owner's bedroom with two closets. Three bonus rooms in the finished basement which is great for family nights for watching a movie or playing games. Irrigation in backyard with decorative lighting. Oversized shed with electricity where you can hang your TV on the shed and watch the game or movie on your private patio/fire area. Wired for 2 backyard speaker zones/outdoor sound. Wood lined backyard. Roof 2009. Updated windows. Stunning home and move in ready waiting for a new family!! Close to highway, commuter rail, shopping, beaches, and historical downtown Plymouth. Showings start at open house
Location
State MA
County Plymouth
Zoning Res
Direction Rt 27 to Nottingham to Stoney Point
Rooms
Family Room Closet, Flooring - Laminate
Basement Full, Partially Finished, Interior Entry, Bulkhead, Sump Pump, Concrete
Primary Bedroom Level Second
Dining Room Flooring - Laminate
Kitchen Flooring - Laminate, Dining Area, Deck - Exterior, Exterior Access, Stainless Steel Appliances, Gas Stove
Interior
Interior Features Recessed Lighting, Bonus Room, Game Room, Play Room
Heating Forced Air, Natural Gas
Cooling None
Flooring Carpet, Laminate, Flooring - Wall to Wall Carpet, Flooring - Laminate
Fireplaces Number 1
Fireplaces Type Living Room
Appliance Range, Dishwasher, Refrigerator, Gas Water Heater, Tank Water Heater, Utility Connections for Gas Range, Utility Connections for Electric Dryer
Laundry Electric Dryer Hookup, Washer Hookup, In Basement
Exterior
Exterior Feature Rain Gutters, Storage, Sprinkler System, Decorative Lighting
Community Features Shopping, Pool, Tennis Court(s), Park, Walk/Jog Trails, Stable(s), Golf, Medical Facility, Laundromat, Bike Path, Highway Access, House of Worship, Marina, Private School, Public School, T-Station
Utilities Available for Gas Range, for Electric Dryer, Washer Hookup
Waterfront Description Beach Front, Bay, Ocean, River, Beach Ownership(Public)
Roof Type Shingle
Total Parking Spaces 8
Garage No
Building
Lot Description Wooded, Cleared
Foundation Concrete Perimeter
Sewer Private Sewer
Water Public
Architectural Style Cape
Schools
Elementary Schools Kingston
Middle Schools Silver Lake
High Schools Silver Lake
Others
Senior Community false
Acceptable Financing Contract
Listing Terms Contract
Read Less
Bought with Ann DiMascio • Century 21 Shawmut Properties
GET MORE INFORMATION



