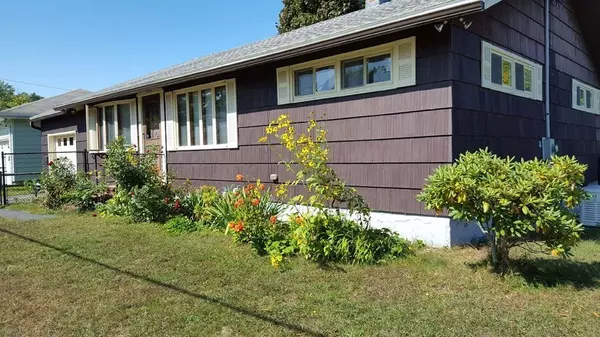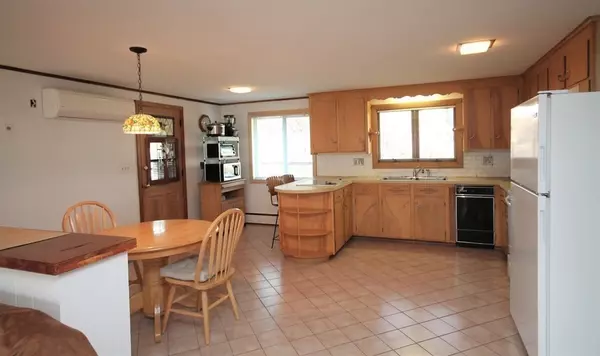For more information regarding the value of a property, please contact us for a free consultation.
81 William Street Lawrence, MA 01851
Want to know what your home might be worth? Contact us for a FREE valuation!

Our team is ready to help you sell your home for the highest possible price ASAP
Key Details
Sold Price $350,000
Property Type Single Family Home
Sub Type Single Family Residence
Listing Status Sold
Purchase Type For Sale
Square Footage 1,200 sqft
Price per Sqft $291
Subdivision Prospect Hill
MLS Listing ID 72760430
Sold Date 01/04/21
Style Ranch
Bedrooms 2
Full Baths 1
HOA Y/N false
Year Built 1960
Annual Tax Amount $3,361
Tax Year 2020
Lot Size 6,534 Sqft
Acres 0.15
Property Description
Open and Bright! This Prospect Hill ranch has a freshly painted interior and beautiful hardwood floors. This 2/3 bedroom, 1 bath home has a large kitchen with a dining area plus counter seating. It opens to a bright living room complete with picture window and hardwood floors. Both bedrooms and den have hardwood floors, ceiling fans and plenty of light. The current office/den has a closet and could easily be converted back to 3rd bedroom. The lower level is partially studded with baseboard heat… and just waiting to be finished. Located on a corner lot that is fully fenced, this house has a New Roof ,Hot Water Tank and house Generator. It also has updated 200 amp electrical service, AC/heat mini split, an enclosed side porch, outdoor play space and much, much more! Make an appointment quick and get into see this house before it's gone!
Location
State MA
County Essex
Zoning R2
Direction Ferry St to William St.
Rooms
Basement Full, Interior Entry, Bulkhead, Sump Pump, Concrete
Primary Bedroom Level First
Kitchen Flooring - Stone/Ceramic Tile, Breakfast Bar / Nook, Open Floorplan
Interior
Interior Features Ceiling Fan(s), Home Office
Heating Baseboard, Natural Gas, Ductless
Cooling Ductless
Flooring Wood, Tile, Vinyl, Flooring - Hardwood
Appliance Range, Dishwasher, Trash Compactor, Refrigerator, ENERGY STAR Qualified Dishwasher, Gas Water Heater, Utility Connections for Gas Range, Utility Connections for Electric Range, Utility Connections for Electric Dryer
Laundry In Basement
Exterior
Exterior Feature Rain Gutters
Garage Spaces 1.0
Fence Fenced
Community Features Public Transportation, Shopping, Park, Medical Facility, Laundromat, Highway Access, House of Worship, Public School
Utilities Available for Gas Range, for Electric Range, for Electric Dryer
Roof Type Shingle
Total Parking Spaces 2
Garage Yes
Building
Lot Description Corner Lot
Foundation Concrete Perimeter
Sewer Public Sewer
Water Public
Others
Senior Community false
Acceptable Financing Contract
Listing Terms Contract
Read Less
Bought with Olivares Molina TEAM • Coco, Early & Associates The Olivares and Molina Division
GET MORE INFORMATION



