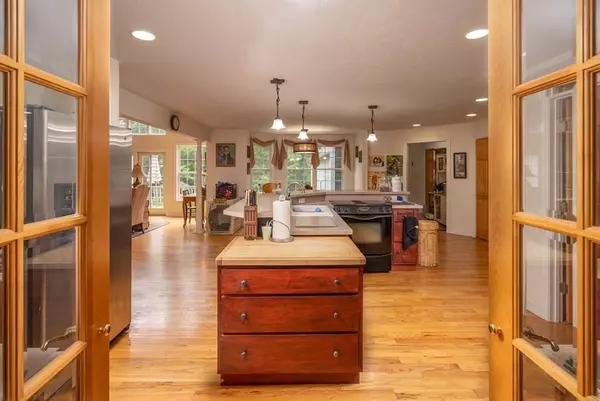For more information regarding the value of a property, please contact us for a free consultation.
70 Allen Hill Rd Holland, MA 01521
Want to know what your home might be worth? Contact us for a FREE valuation!

Our team is ready to help you sell your home for the highest possible price ASAP
Key Details
Sold Price $775,000
Property Type Single Family Home
Sub Type Single Family Residence
Listing Status Sold
Purchase Type For Sale
Square Footage 6,240 sqft
Price per Sqft $124
MLS Listing ID 72727993
Sold Date 01/04/21
Style Contemporary, Ranch, Other (See Remarks)
Bedrooms 7
Full Baths 6
Year Built 2001
Annual Tax Amount $11,779
Tax Year 2020
Lot Size 31.280 Acres
Acres 31.28
Property Description
Multi generational home with home business opportunities! This 6200+sf home has two separate entrances yet is joined in the middle for one family living as well. Nestled in the woods of Holland on over 31 acres of trails, a bog, trees and wildlife galore! A separate building with heated indoor inground cement walk in pool shaped like a bone is currently used for dog rehab and parties. This space could also be transformed into a workshop or garage. One section of this home offers 3 bedrooms, 2 baths, great room, dining room, kitchen and den that give access to a 3 car garage with walkup finished attic above garage. A solarium sits in the middle of the two parts of this home for easy access from intereior or exterior to additional Gathering Room, 4 bedrooms all with en-suite handicapped accessilble bathrooms . Great use for homeschooling, working from home, B&B which has been done in the past or an at home business. Please call today for a private viewing of this unique home.
Location
State MA
County Hampden
Zoning res conser
Direction Easy access from MA pike to Rte 20 then follow gps
Rooms
Family Room Ceiling Fan(s), Flooring - Hardwood
Basement Full, Walk-Out Access, Concrete
Primary Bedroom Level First
Dining Room Cathedral Ceiling(s), Ceiling Fan(s), Flooring - Hardwood, French Doors
Kitchen Flooring - Hardwood, Dining Area, Pantry, Countertops - Stone/Granite/Solid, Kitchen Island, Open Floorplan, Storage
Interior
Interior Features Cathedral Ceiling(s), Ceiling Fan(s), Closet, Ceiling - Cathedral, Sun Room, Office, Great Room, Sitting Room, Bedroom
Heating Forced Air, Oil, Active Solar
Cooling Central Air
Flooring Tile, Carpet, Hardwood, Flooring - Wall to Wall Carpet
Fireplaces Number 2
Fireplaces Type Family Room
Appliance Range, Dishwasher, Refrigerator
Laundry Electric Dryer Hookup, Washer Hookup, First Floor
Exterior
Exterior Feature Rain Gutters, Professional Landscaping, Garden, Horses Permitted, Stone Wall, Other
Garage Spaces 3.0
Fence Fenced
Pool Pool - Inground Heated
Utilities Available Generator Connection
Total Parking Spaces 20
Garage Yes
Private Pool true
Building
Lot Description Wooded, Cleared, Gentle Sloping, Level
Foundation Concrete Perimeter
Sewer Private Sewer
Water Private
Architectural Style Contemporary, Ranch, Other (See Remarks)
Schools
High Schools Tantasqua
Read Less
Bought with Mary Scalise • Berkshire Hathaway Home Service New England Properties
GET MORE INFORMATION



